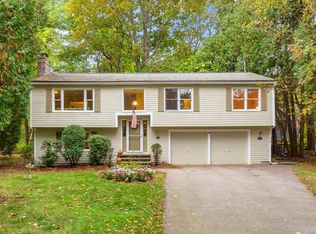A rare opportunity to be part of much sought after Robbins Park neighborhood and live in a cozy, charming, sun-filled Saltbox reproduction! Enter the open concept first floor from the spacious, tiled breezeway. The beamed, fireplaced living room is open to the eat-in kitchen which also has access to the wood deck. Completing this level is a bedroom and full bath, with laundry. Wide pine floors, with a neutral, pleasing paint palette throughout! Unfinished loft space above the large, attached two-car garage, could be finished as an additional bedroom; as septic is approved for five bedrooms. Plentiful storage on second level, with three areas usable as well as a walk-up attic. Utility area in lower level doubles as pantry storage. As Spring and Summer approach, enjoy the large deck and fenced yard, complete with chicken coup, paddock and shed! Award winning Acton-Boxboro schools and a pool membership option! A cozy home full of period details; a rare opportunity for sure!
This property is off market, which means it's not currently listed for sale or rent on Zillow. This may be different from what's available on other websites or public sources.
