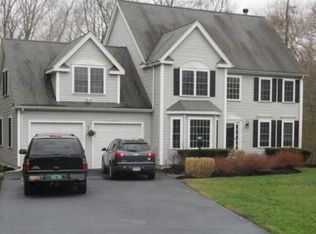NOTICE OF MULITPLE OFFERS. HIGHEST AND BEST BY 2:00 PM 2/12. Don't miss this gorgeous gem of a home tucked privately at the end of a cul de sac in Harmony Estates. This 4 bedroom 3 1/2 bath home features a Corian and stainless steel kitchen and a cathedral ceiling family room with gleaming hickory hardwood floor. The dining room, foyer and living room (currently used as a home office) have hardwood floors and there is wall to wall carpet in the bedrooms. Master bedroom features a bath with Jacuzzi/soaking tub and shower as well as a bonus exercise room or nursery. The finished basement adds an extra full bathroom, extra space and comfort with cozy carpet for the TV area. There is tile flooring in the bar area with granite countertops and beverage fridge. This room opens up to the spacious patio with an in-ground, heated Gunite pool. This colonial sits on one of the largest lots in the neighborhood with beautiful grounds. Whole house water softener and water filtration for drinking.
This property is off market, which means it's not currently listed for sale or rent on Zillow. This may be different from what's available on other websites or public sources.
