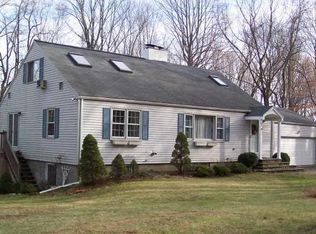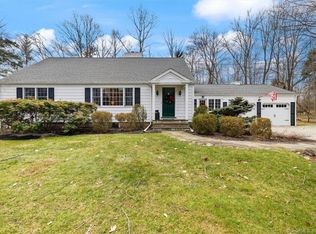Sold for $515,000
$515,000
3 Forest Lane #3, Ridgefield, CT 06877
2beds
1,385sqft
Condominium
Built in 1976
-- sqft lot
$562,100 Zestimate®
$372/sqft
$3,035 Estimated rent
Home value
$562,100
$512,000 - $618,000
$3,035/mo
Zestimate® history
Loading...
Owner options
Explore your selling options
What's special
Here is the home you have been waiting for. A rare, first level unit in the coveted Fox Hill condominium complex. Beautifully updated within the last few years. The interior offers a new kitchen, new bathrooms, mechanicals, hardwood flooring, recessed lighting, built-in cabinetry, wine cooler and the list goes on. The two well-sized bedrooms each have their own bath and large closets. The den/office with custom cabinets can be used as you see fit. The pleasing color palette offers a soothing sophisticated atmosphere where relaxation is key. The large private patio is the perfect space for entertainment and barbecues. This unit is equipped with central air conditioning, its own laundry and offers a fair amount of storage. An important aspect to point out is the HOA fees are only $653 per month and that covers the cost of heating, hot water, gas cooking along with maintenance of the grounds, community pool, clubhouse, garbage and snow removal up to your front door and all walkways. Fox Hill Condominium is an awesome location as it is within walking distance to all downtown Ridgefield has to offer. This unit offers one-level living at its best. It is the perfect downsize as it is move in ready as the detailed finishes, condition and amenities are exceptional.
Zillow last checked: 8 hours ago
Listing updated: October 01, 2024 at 12:06am
Listed by:
Anthony Ardino 203-249-9833,
William Raveis Real Estate 203-966-3555
Bought with:
Kim Burke, REB.0795511
Berkshire Hathaway NE Prop.
Source: Smart MLS,MLS#: 24021558
Facts & features
Interior
Bedrooms & bathrooms
- Bedrooms: 2
- Bathrooms: 2
- Full bathrooms: 2
Primary bedroom
- Features: Full Bath, Patio/Terrace, Sliders
- Level: Main
- Area: 176 Square Feet
- Dimensions: 11 x 16
Bedroom
- Level: Main
- Area: 150 Square Feet
- Dimensions: 10 x 15
Other
- Level: Main
- Area: 126 Square Feet
- Dimensions: 9 x 14
Dining room
- Features: Built-in Features
- Level: Main
- Area: 80 Square Feet
- Dimensions: 8 x 10
Kitchen
- Features: Quartz Counters
- Level: Main
- Area: 72 Square Feet
- Dimensions: 8 x 9
Living room
- Features: Patio/Terrace, Sliders
- Level: Main
- Area: 286 Square Feet
- Dimensions: 13 x 22
Heating
- Forced Air, Natural Gas
Cooling
- Central Air
Appliances
- Included: Gas Range, Microwave, Refrigerator, Dishwasher, Washer, Dryer, Water Heater
Features
- Open Floorplan
- Basement: Crawl Space
- Attic: None
- Number of fireplaces: 1
Interior area
- Total structure area: 1,385
- Total interior livable area: 1,385 sqft
- Finished area above ground: 1,385
Property
Parking
- Total spaces: 1
- Parking features: None, Off Street
Features
- Stories: 1
- Has private pool: Yes
- Pool features: In Ground
Details
- Parcel number: 280275
- Zoning: MFDD
Construction
Type & style
- Home type: Condo
- Architectural style: Ranch
- Property subtype: Condominium
Materials
- Vertical Siding
Condition
- New construction: No
- Year built: 1976
Utilities & green energy
- Sewer: Public Sewer
- Water: Public
Community & neighborhood
Community
- Community features: Golf, Health Club, Lake, Library, Park, Playground
Location
- Region: Ridgefield
- Subdivision: Village Center
HOA & financial
HOA
- Has HOA: Yes
- HOA fee: $653 other
- Amenities included: Management
- Services included: Maintenance Grounds, Trash, Snow Removal, Heat, Hot Water, Water, Road Maintenance
Price history
| Date | Event | Price |
|---|---|---|
| 7/15/2024 | Sold | $515,000$372/sqft |
Source: | ||
| 6/20/2024 | Pending sale | $515,000$372/sqft |
Source: | ||
| 5/31/2024 | Listed for sale | $515,000+125.9%$372/sqft |
Source: | ||
| 8/17/2020 | Sold | $228,000$165/sqft |
Source: | ||
Public tax history
Tax history is unavailable.
Neighborhood: 06877
Nearby schools
GreatSchools rating
- 8/10Branchville Elementary SchoolGrades: K-5Distance: 3.1 mi
- 9/10East Ridge Middle SchoolGrades: 6-8Distance: 2.2 mi
- 10/10Ridgefield High SchoolGrades: 9-12Distance: 6 mi
Get pre-qualified for a loan
At Zillow Home Loans, we can pre-qualify you in as little as 5 minutes with no impact to your credit score.An equal housing lender. NMLS #10287.
Sell for more on Zillow
Get a Zillow Showcase℠ listing at no additional cost and you could sell for .
$562,100
2% more+$11,242
With Zillow Showcase(estimated)$573,342

