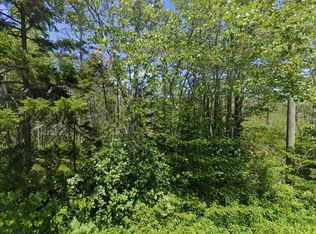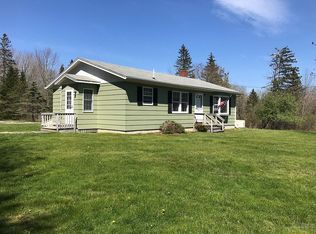Closed
$2,800,000
3 Flye Point Road, Brooklin, ME 04616
7beds
7,500sqft
Single Family Residence
Built in 1972
2.4 Acres Lot
$2,828,400 Zestimate®
$373/sqft
$14,490 Estimated rent
Home value
$2,828,400
Estimated sales range
Not available
$14,490/mo
Zestimate® history
Loading...
Owner options
Explore your selling options
What's special
This stunning waterfront family compound is an exceptional must-see! Brooklin House comprises a 4,500 sf main house, conveying fully furnished, and an adjacent 3,000 sf former boat-building barn. This property provides an unparalleled blend of space, comfort, and luxury. Set on 2.4 acres with 1,200' frontage on Herrick Bay highlights are its breathtaking, far-reaching views from both buildings. The comfort and grandeur of both the house and barn are evident from the moment you step through each front door. The main house, which was newly renovated in 2020/21 to include all modern utilities, amenities, and outstanding attention to detail, features a total of 13 rooms. There are 4 bedrooms and 2.5 baths in addition to a finished basement with a games and family room. A spectacular separate top floor penthouse primary suite provides a 5th bedroom, second full kitchen, sitting area, TV room, 3rd full bath, walk in closet and a private deck overlooking stunning views of Herrick Bay. The Penthouse suite is in a league of its own and exactly what you'd expect to find in a property of this caliber. The main house has 2 remote controlled gas fireplaces and an established rental history. The 2023 renovated barn and attached 2 bedroom, 2.5 bath barn apartment, amplifies the enchanting environment of the main home while expanding the property's multi use living potential. The barn apartment has a state of the art kitchen equipped with high end appliances, two open plan living room areas and dramatic architectural details throughout. The expansive additional barn area is testament to refined elegance and sophistication, a multi functional space perfect for extended family gatherings, an art or hobby studio or for storing vehicles or other collections. Both buildings have been designed and decorated by an acclaimed interior design professional with vaulted ceilings, large windows and tastefully neutral color palettes that create a sense of openness and tranquility.
Zillow last checked: 8 hours ago
Listing updated: September 04, 2025 at 08:06am
Listed by:
Legacy Properties Sotheby's International Realty
Bought with:
Legacy Properties Sotheby's International Realty
Source: Maine Listings,MLS#: 1620486
Facts & features
Interior
Bedrooms & bathrooms
- Bedrooms: 7
- Bathrooms: 7
- Full bathrooms: 5
- 1/2 bathrooms: 2
Primary bedroom
- Features: Built-in Features, Closet, Double Vanity, Full Bath, Separate Shower, Soaking Tub, Suite
- Level: First
Bedroom 1
- Features: Closet
- Level: First
Bedroom 2
- Features: Closet
- Level: First
Bedroom 3
- Features: Closet
- Level: Second
Bedroom 4
- Features: Balcony/Deck, Built-in Features, Cathedral Ceiling(s), Double Vanity, Full Bath, Separate Shower, Suite, Walk-In Closet(s)
- Level: Second
Bedroom 5
- Features: Double Vanity, Suite
- Level: First
Bonus room
- Features: Built-in Features
- Level: Basement
Den
- Features: Built-in Features
- Level: Basement
Dining room
- Features: Dining Area, Informal
- Level: First
Family room
- Features: Built-in Features, Gas Fireplace
- Level: Basement
Kitchen
- Features: Eat-in Kitchen
- Level: First
Living room
- Features: Built-in Features, Gas Fireplace, Informal
- Level: First
Other
- Level: Second
Heating
- Baseboard, Hot Water, Radiant
Cooling
- Heat Pump
Appliances
- Included: Dishwasher, Dryer, Microwave, Gas Range, Refrigerator, Wall Oven, Washer
Features
- 1st Floor Bedroom, 1st Floor Primary Bedroom w/Bath, Bathtub, In-Law Floorplan, Shower, Storage, Walk-In Closet(s)
- Flooring: Concrete, Tile, Vinyl
- Doors: Storm Door(s)
- Windows: Double Pane Windows, Low Emissivity Windows, Storm Window(s)
- Basement: Interior Entry,Finished,Full
- Number of fireplaces: 2
- Furnished: Yes
Interior area
- Total structure area: 7,500
- Total interior livable area: 7,500 sqft
- Finished area above ground: 6,500
- Finished area below ground: 1,000
Property
Parking
- Total spaces: 4
- Parking features: Paved, 5 - 10 Spaces
- Garage spaces: 4
Accessibility
- Accessibility features: 32 - 36 Inch Doors
Features
- Patio & porch: Deck
- Has view: Yes
- View description: Fields, Scenic, Trees/Woods
- Body of water: Herrick Bay
- Frontage length: Waterfrontage: 1200,Waterfrontage Owned: 1200
Lot
- Size: 2.40 Acres
- Features: Near Public Beach, Neighborhood, Level, Open Lot, Pasture, Rolling Slope, Landscaped
Details
- Additional structures: Barn(s)
- Parcel number: BRONM008L031
- Zoning: Residential
- Other equipment: Generator, Internet Access Available
Construction
Type & style
- Home type: SingleFamily
- Architectural style: Colonial,Contemporary,New Englander
- Property subtype: Single Family Residence
Materials
- Wood Frame, Clapboard, Wood Siding
- Roof: Composition
Condition
- Year built: 1972
Utilities & green energy
- Electric: Circuit Breakers
- Sewer: Private Sewer
- Water: Private, Well
- Utilities for property: Utilities On
Green energy
- Energy efficient items: Water Heater, Thermostat
Community & neighborhood
Location
- Region: Brooklin
Other
Other facts
- Road surface type: Gravel, Dirt
Price history
| Date | Event | Price |
|---|---|---|
| 9/3/2025 | Sold | $2,800,000-12.5%$373/sqft |
Source: | ||
| 8/15/2025 | Pending sale | $3,199,000$427/sqft |
Source: | ||
| 8/1/2025 | Price change | $3,199,000-7.3%$427/sqft |
Source: | ||
| 4/28/2025 | Listed for sale | $3,450,000-1.4%$460/sqft |
Source: | ||
| 10/7/2024 | Listing removed | $3,500,000$467/sqft |
Source: | ||
Public tax history
| Year | Property taxes | Tax assessment |
|---|---|---|
| 2024 | $12,503 +67.2% | $1,712,700 +67.2% |
| 2023 | $7,477 +14.2% | $1,024,200 +15.7% |
| 2022 | $6,550 +39.1% | $885,100 +42.3% |
Find assessor info on the county website
Neighborhood: 04616
Nearby schools
GreatSchools rating
- 9/10Brooklin SchoolGrades: PK-8Distance: 1 mi

