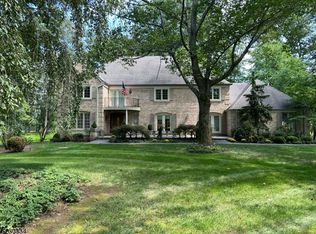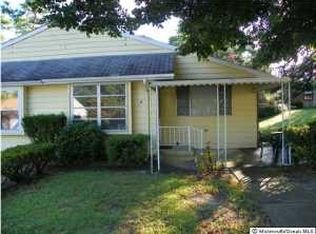
Closed
$760,000
3 Flintlock Rd, Readington Twp., NJ 08822
4beds
4baths
--sqft
Single Family Residence
Built in 1984
4.99 Acres Lot
$791,900 Zestimate®
$--/sqft
$4,693 Estimated rent
Home value
$791,900
$713,000 - $879,000
$4,693/mo
Zestimate® history
Loading...
Owner options
Explore your selling options
What's special
Zillow last checked: February 07, 2026 at 11:15pm
Listing updated: June 18, 2025 at 11:32am
Listed by:
Shaina Filak 908-751-7750,
Keller Williams Real Estate
Bought with:
Shaina Filak
Keller Williams Real Estate
Source: GSMLS,MLS#: 3946000
Facts & features
Interior
Bedrooms & bathrooms
- Bedrooms: 4
- Bathrooms: 4
Property
Lot
- Size: 4.99 Acres
- Dimensions: 4.99 AC
Details
- Parcel number: 220006600000001970
Construction
Type & style
- Home type: SingleFamily
- Property subtype: Single Family Residence
Condition
- Year built: 1984
Community & neighborhood
Location
- Region: Flemington
Price history
| Date | Event | Price |
|---|---|---|
| 10/25/2025 | Listing removed | $2,400 |
Source: Zillow Rentals Report a problem | ||
| 10/4/2025 | Price change | $2,400-7.7% |
Source: Zillow Rentals Report a problem | ||
| 9/20/2025 | Listed for rent | $2,600 |
Source: Zillow Rentals Report a problem | ||
| 6/18/2025 | Sold | $760,000-4.9% |
Source: | ||
| 3/2/2025 | Pending sale | $799,000 |
Source: | ||
Public tax history
| Year | Property taxes | Tax assessment |
|---|---|---|
| 2025 | $17,574 | $670,500 |
| 2024 | $17,574 +6.9% | $670,500 |
| 2023 | $16,437 +0.2% | $670,500 |
Find assessor info on the county website
Neighborhood: 08822
Nearby schools
GreatSchools rating
- 8/10Three Bridges Elementary SchoolGrades: PK-3Distance: 2.4 mi
- 5/10Readington Middle SchoolGrades: 6-8Distance: 2.6 mi
- 6/10Hunterdon Central High SchoolGrades: 9-12Distance: 4.5 mi
Get a cash offer in 3 minutes
Find out how much your home could sell for in as little as 3 minutes with a no-obligation cash offer.
Estimated market value$791,900
Get a cash offer in 3 minutes
Find out how much your home could sell for in as little as 3 minutes with a no-obligation cash offer.
Estimated market value
$791,900
