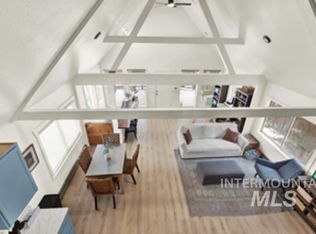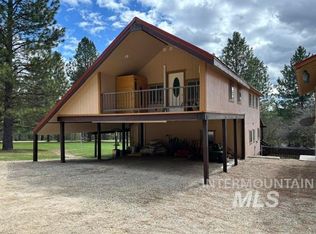Sold
Price Unknown
3 Fitchs Point Rd, Garden Valley, ID 83622
3beds
3baths
1,882sqft
Single Family Residence
Built in 2005
1.1 Acres Lot
$766,800 Zestimate®
$--/sqft
$2,202 Estimated rent
Home value
$766,800
$728,000 - $813,000
$2,202/mo
Zestimate® history
Loading...
Owner options
Explore your selling options
What's special
Welcome to this beautifully maintained and updated 3 bed/2.5 bath log cabin nestled in the woods offering a peaceful escape from the hustle and bustle of daily life, where the beauty of nature blends with the comfort of home. The unique touches of pine board floors on the main level and live edge trim throughout. Enjoy the views from the floor to ceiling windows or relax and connect with your surroundings from the redwood deck. A well appointed kitchen, featuring tile counters and alder cabinets, is a beautifully designed and functional space combining the warmth of natural wood with the durability of tile. Home is cooled by the newly installed mini-splits on each level. Radiant floor heating in the basement is wonderful on cool days. Full master suite upstairs. With 1.1 acres, enjoy the patio, hot tub, fire pit, fully fenced garden with raised beds, and a newly finished deep 3 car garage with 30 amp power and a 320 sq ft loft. Finished 140 sq ft building- office or bunkhouse! Easy access to Public Land.
Zillow last checked: 8 hours ago
Listing updated: September 20, 2023 at 09:02am
Listed by:
Lisa Willey 208-582-1227,
Garden Valley Properties,
Antonia Palmiotto 208-315-5418,
Garden Valley Properties
Bought with:
Antonia Palmiotto
Garden Valley Properties
Source: IMLS,MLS#: 98888105
Facts & features
Interior
Bedrooms & bathrooms
- Bedrooms: 3
- Bathrooms: 3
Primary bedroom
- Level: Upper
Bedroom 2
- Level: Lower
Bedroom 3
- Level: Lower
Family room
- Level: Lower
Kitchen
- Level: Main
Living room
- Level: Main
Heating
- Electric, Propane, Radiant
Cooling
- Ductless/Mini Split
Appliances
- Included: Gas Water Heater, Dishwasher, Disposal, Microwave, Oven/Range Freestanding, Refrigerator, Gas Oven, Gas Range
Features
- Loft, Bath-Master, Great Room, Rec/Bonus, Walk-In Closet(s), Breakfast Bar, Tile Counters, Number of Baths Upper Level: 1, Number of Baths Below Grade: 1
- Flooring: Concrete, Hardwood, Tile, Carpet
- Basement: Walk-Out Access
- Has fireplace: Yes
- Fireplace features: Propane
Interior area
- Total structure area: 1,882
- Total interior livable area: 1,882 sqft
- Finished area above ground: 1,126
- Finished area below ground: 756
Property
Parking
- Total spaces: 3
- Parking features: Garage Door Access, Detached
- Garage spaces: 3
- Details: Garage: 30x30
Features
- Levels: Two Story w/ Below Grade
- Spa features: Heated
- Has view: Yes
Lot
- Size: 1.10 Acres
- Features: 1 - 4.99 AC, Garden, Horses, Views, Chickens, Corner Lot, Wooded, Winter Access
Details
- Additional structures: Shop
- Parcel number: RP054010000130
- Horses can be raised: Yes
Construction
Type & style
- Home type: SingleFamily
- Property subtype: Single Family Residence
Materials
- Insulation, Log, Stone
- Roof: Metal
Condition
- Year built: 2005
Utilities & green energy
- Electric: 220 Volts
- Sewer: Septic Tank
- Water: Well
Community & neighborhood
Location
- Region: Garden Valley
- Subdivision: Pine Tree Ranch
HOA & financial
HOA
- Has HOA: Yes
- HOA fee: $225 annually
Other
Other facts
- Listing terms: Cash,Conventional,1031 Exchange,FHA,USDA Loan,VA Loan
- Ownership: Fee Simple
Price history
Price history is unavailable.
Public tax history
| Year | Property taxes | Tax assessment |
|---|---|---|
| 2024 | $2,765 -15% | $724,785 -14% |
| 2023 | $3,254 +0.1% | $842,617 +4.2% |
| 2022 | $3,250 -2.5% | $808,609 +59.9% |
Find assessor info on the county website
Neighborhood: 83622
Nearby schools
GreatSchools rating
- 4/10Garden Valley SchoolGrades: PK-12Distance: 6.2 mi
Schools provided by the listing agent
- Elementary: Garden Vly
- Middle: Garden Valley
- High: Garden Valley
- District: Garden Valley School District #71
Source: IMLS. This data may not be complete. We recommend contacting the local school district to confirm school assignments for this home.

