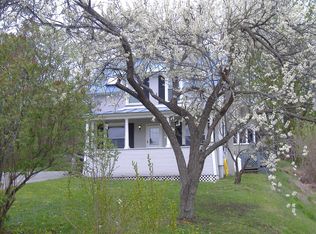Closed
Listed by:
Katie Ladue Gilbert,
KW Vermont Woodstock Cell:802-299-7522
Bought with: KW Coastal and Lakes & Mountains Realty/Hanover
$229,000
3 Fitch Court, Windsor, VT 05089
2beds
1,665sqft
Single Family Residence
Built in 1940
0.45 Acres Lot
$234,300 Zestimate®
$138/sqft
$2,261 Estimated rent
Home value
$234,300
$209,000 - $262,000
$2,261/mo
Zestimate® history
Loading...
Owner options
Explore your selling options
What's special
Ready for the next generation is this lovingly cared for New Englander. Nestled on a quiet side street in the heart of Windsor, VT, this classic 2-bedroom, 2-bath home offers both character and warmth. The inviting front porch welcomes you into a sunlit living space featuring hardwood floors, original woodwork, and large windows that let in plenty of natural light. The spacious kitchen boasts ample cabinet space, and a cozy dining area, perfect for gatherings. Upstairs, you’ll find two generously sized bedrooms and another full bath, providing comfort and privacy. Outside, the backyard offers a peaceful retreat with room for gardens, outdoor entertaining, or simply enjoying the Vermont seasons. Conveniently located near local shops, schools, and recreational opportunities, this home is just minutes from I-91 for easy commuting.
Zillow last checked: 8 hours ago
Listing updated: June 26, 2025 at 01:18pm
Listed by:
Katie Ladue Gilbert,
KW Vermont Woodstock Cell:802-299-7522
Bought with:
Shane Stockwell
KW Coastal and Lakes & Mountains Realty/Hanover
Source: PrimeMLS,MLS#: 5036774
Facts & features
Interior
Bedrooms & bathrooms
- Bedrooms: 2
- Bathrooms: 2
- Full bathrooms: 1
- 3/4 bathrooms: 1
Heating
- Oil, Forced Air
Cooling
- None
Appliances
- Included: Dishwasher, Dryer, Electric Range, Refrigerator, Washer
Features
- Dining Area, Natural Light
- Flooring: Hardwood, Tile
- Basement: Full,Unfinished,Interior Entry
Interior area
- Total structure area: 2,169
- Total interior livable area: 1,665 sqft
- Finished area above ground: 1,665
- Finished area below ground: 0
Property
Parking
- Parking features: Paved
Features
- Levels: Two
- Stories: 2
- Frontage length: Road frontage: 75
Lot
- Size: 0.45 Acres
- Features: Corner Lot, Level
Details
- Parcel number: 76824412181
- Zoning description: R
Construction
Type & style
- Home type: SingleFamily
- Architectural style: New Englander
- Property subtype: Single Family Residence
Materials
- Wood Frame
- Foundation: Concrete
- Roof: Metal,Standing Seam
Condition
- New construction: No
- Year built: 1940
Utilities & green energy
- Electric: 100 Amp Service
- Sewer: Public Sewer
- Utilities for property: Cable Available
Community & neighborhood
Location
- Region: Windsor
Other
Other facts
- Road surface type: Paved
Price history
| Date | Event | Price |
|---|---|---|
| 6/25/2025 | Sold | $229,000$138/sqft |
Source: | ||
| 5/8/2025 | Contingent | $229,000$138/sqft |
Source: | ||
| 4/17/2025 | Listed for sale | $229,000$138/sqft |
Source: | ||
Public tax history
| Year | Property taxes | Tax assessment |
|---|---|---|
| 2024 | -- | $168,890 +39.3% |
| 2023 | -- | $121,260 |
| 2022 | -- | $121,260 |
Find assessor info on the county website
Neighborhood: 05089
Nearby schools
GreatSchools rating
- 4/10Windsor SchoolGrades: PK-12Distance: 0.2 mi
Schools provided by the listing agent
- Elementary: State Street School
- Middle: Windsor High School
- High: Windsor High School
- District: Windsor
Source: PrimeMLS. This data may not be complete. We recommend contacting the local school district to confirm school assignments for this home.

Get pre-qualified for a loan
At Zillow Home Loans, we can pre-qualify you in as little as 5 minutes with no impact to your credit score.An equal housing lender. NMLS #10287.
