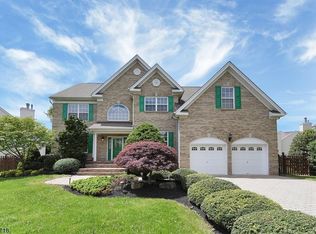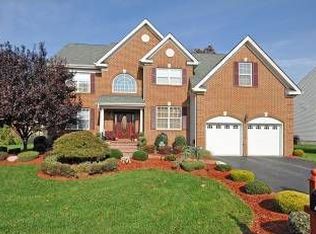Princeton Highlands! Most desirable location! Stately center hall colonial. The spacious eat-in kitchen with sliding glass doors to private patio. Family room with vaulted ceilings & fireplace. Living room, dining room and office on the first floor. Master bedroom suite with a private bathroom and sitting/nursery room. Finished basement with a gym and recreation room great for entertaining. Commuters Dream! Bus service to NYC! Short distance to trains and shopping centers. Robert Wood Johnson Hospital! Princeton University! Rutgers University!
This property is off market, which means it's not currently listed for sale or rent on Zillow. This may be different from what's available on other websites or public sources.


