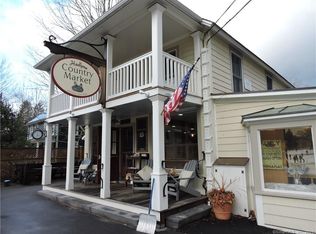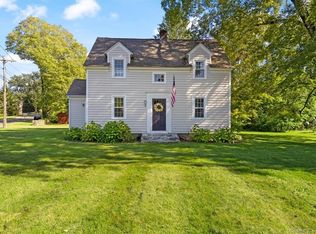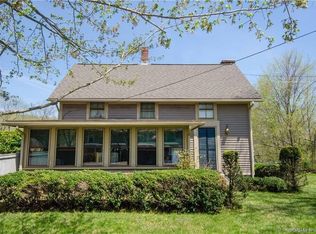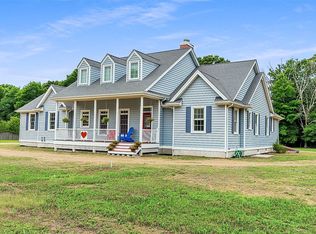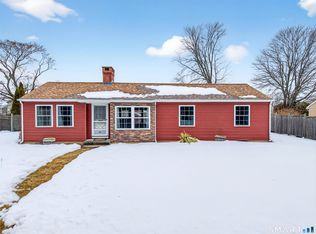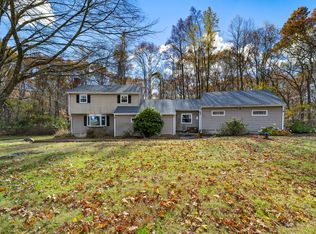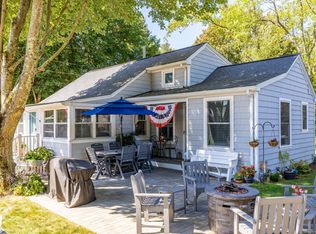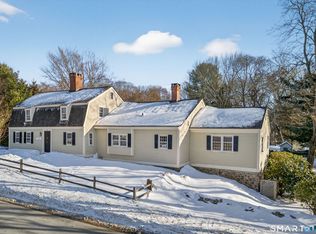This 1900s colonial farmhouse located in the historic village of Hadlyme is truly brimming with charm. This delightful home invites you into a spacious living room where sunlight pours through vintage windows. The oversized eat in kitchen, tastefully updated with soapstone countertops and stainless appliances, offers all the modern conveniences, yet preserves its classic appeal. Ideal for both culinary adventures and lively gatherings, its design and functionality can't be missed! A large patio area off the kitchen is perfect for outdoor entertaining or enjoying a relaxing evening. Finishing off the main level is a formal dining room with built in hutch and solarium for the plant lover, plus a small office/exercise room and half bath. Upstairs boasts 3 spacious bedrooms, including a master bedroom suite with full remodeled bath. Adding to the property's unique charm is a historic barn/garage, with its weathered wood and traditional architecture. This home is also equipped with modern solar panels, harnessing the abundant sunlight to provide renewable energy throughout the home. Located at the four corners of Hadlyme, this rare find is a short distance from the Connecticut River, Gilette Castle and the Chester-Hadlyme ferry - opening up endless possibilities for dining and entertainment! With its harmonious blend of historic character and inviting atmosphere, this house is truly a place to create lasting memories. *please see directions as not GPS friendly* property is in HADLYME - use Hadlyme country store for GPS - house is next door While currently used as a residence, this home offers CO40 zoning for additional use possibilities. Please note that the stairwell to the second floor is steep. Laundry is currently in basement but there is space to relocate to the main or second floor.
For sale
Price cut: $19.1K (2/10)
$559,900
3 Ferry Road, Lyme, CT 06371
3beds
1,739sqft
Est.:
Single Family Residence
Built in 1900
0.3 Acres Lot
$542,800 Zestimate®
$322/sqft
$-- HOA
What's special
- 54 days |
- 6,015 |
- 300 |
Likely to sell faster than
Zillow last checked: 8 hours ago
Listing updated: February 15, 2026 at 04:40pm
Listed by:
Amanda Popplewell Pena (203)314-2813,
Coldwell Banker Realty 203-245-4700
Source: Smart MLS,MLS#: 24146587
Tour with a local agent
Facts & features
Interior
Bedrooms & bathrooms
- Bedrooms: 3
- Bathrooms: 3
- Full bathrooms: 2
- 1/2 bathrooms: 1
Rooms
- Room types: Exercise Room, Solarium
Primary bedroom
- Features: Vaulted Ceiling(s), Full Bath, Hardwood Floor
- Level: Upper
- Area: 168.78 Square Feet
- Dimensions: 9.7 x 17.4
Bedroom
- Features: Ceiling Fan(s), Hardwood Floor
- Level: Upper
- Area: 147.62 Square Feet
- Dimensions: 12.1 x 12.2
Bedroom
- Features: Hardwood Floor
- Level: Upper
- Area: 148.84 Square Feet
- Dimensions: 12.2 x 12.2
Dining room
- Features: Built-in Features, Hardwood Floor
- Level: Main
- Area: 202.52 Square Feet
- Dimensions: 12.2 x 16.6
Kitchen
- Features: Remodeled, Breakfast Bar, Built-in Features, Pantry, Patio/Terrace, Hardwood Floor
- Level: Main
- Area: 342.09 Square Feet
- Dimensions: 18.9 x 18.1
Living room
- Features: Hardwood Floor
- Level: Main
- Area: 196.42 Square Feet
- Dimensions: 12.2 x 16.1
Office
- Features: Hardwood Floor
- Level: Main
- Area: 50.22 Square Feet
- Dimensions: 8.1 x 6.2
Heating
- Hot Water, Oil
Cooling
- Central Air
Appliances
- Included: Oven/Range, Refrigerator, Dishwasher, Washer, Dryer, Wine Cooler, Water Heater
- Laundry: Lower Level
Features
- Basement: Full,Unfinished
- Attic: Walk-up
- Has fireplace: No
Interior area
- Total structure area: 1,739
- Total interior livable area: 1,739 sqft
- Finished area above ground: 1,739
Video & virtual tour
Property
Parking
- Total spaces: 2
- Parking features: Barn, Detached
- Garage spaces: 2
Features
- Patio & porch: Patio
- Exterior features: Garden
Lot
- Size: 0.3 Acres
- Features: Level
Details
- Parcel number: 1520979
- Zoning: CO40
Construction
Type & style
- Home type: SingleFamily
- Architectural style: Colonial
- Property subtype: Single Family Residence
Materials
- Wood Siding
- Foundation: Block, Stone
- Roof: Asphalt
Condition
- New construction: No
- Year built: 1900
Utilities & green energy
- Sewer: Septic Tank
- Water: Well
- Utilities for property: Cable Available
Green energy
- Energy generation: Solar
Community & HOA
Community
- Subdivision: HADLYME
HOA
- Has HOA: No
Location
- Region: Lyme
Financial & listing details
- Price per square foot: $322/sqft
- Tax assessed value: $280,400
- Annual tax amount: $4,066
- Date on market: 1/1/2026
Estimated market value
$542,800
$516,000 - $570,000
$3,409/mo
Price history
Price history
| Date | Event | Price |
|---|---|---|
| 2/10/2026 | Price change | $559,900-3.3%$322/sqft |
Source: | ||
| 1/13/2026 | Price change | $579,000-3.3%$333/sqft |
Source: | ||
| 1/3/2026 | Listed for sale | $599,000-29.5%$344/sqft |
Source: | ||
| 3/18/2025 | Sold | $850,000-5%$489/sqft |
Source: | ||
| 1/31/2025 | Pending sale | $895,000$515/sqft |
Source: | ||
| 12/9/2024 | Price change | $895,000-10.4%$515/sqft |
Source: | ||
| 10/31/2024 | Price change | $999,000-9.1%$574/sqft |
Source: | ||
| 10/17/2024 | Listed for sale | $1,099,000+258.6%$632/sqft |
Source: | ||
| 8/3/2020 | Sold | $306,500-1.8%$176/sqft |
Source: | ||
| 6/26/2020 | Pending sale | $312,000$179/sqft |
Source: William Pitt Sotheby's International Realty #170287649 Report a problem | ||
| 4/13/2020 | Listed for sale | $312,000+4.7%$179/sqft |
Source: William Pitt Sotheby's International Realty #170287649 Report a problem | ||
| 11/7/2018 | Listing removed | $298,000$171/sqft |
Source: William Pitt Sotheby's International Realty #170070611 Report a problem | ||
| 9/17/2018 | Price change | $298,000-4.5%$171/sqft |
Source: William Pitt Sotheby's International Realty #170070611 Report a problem | ||
| 8/29/2018 | Price change | $312,000-2.2%$179/sqft |
Source: William Pitt Sotheby's International Realty #170070611 Report a problem | ||
| 6/18/2018 | Price change | $319,000-0.9%$183/sqft |
Source: William Pitt Sotheby's International Realty #170070611 Report a problem | ||
| 5/29/2018 | Listed for sale | $322,000$185/sqft |
Source: William Pitt Sotheby's International Realty #170070611 Report a problem | ||
| 5/22/2018 | Pending sale | $322,000$185/sqft |
Source: William Pitt Sotheby's International Realty #170070611 Report a problem | ||
| 4/19/2018 | Listed for sale | $322,000+16.7%$185/sqft |
Source: William Pitt Sotheby's International Realty #170070611 Report a problem | ||
| 9/6/2017 | Sold | $276,000-7.7%$159/sqft |
Source: | ||
| 8/3/2017 | Listed for sale | $299,000+184.8%$172/sqft |
Source: William Pitt Sotheby's International Realty #170000784 Report a problem | ||
| 5/22/1996 | Sold | $105,000$60/sqft |
Source: Public Record Report a problem | ||
Public tax history
Public tax history
| Year | Property taxes | Tax assessment |
|---|---|---|
| 2025 | $4,066 | $280,400 |
| 2024 | $4,066 -26.7% | $280,400 -1.5% |
| 2023 | $5,550 +39.6% | $284,600 +42.8% |
| 2022 | $3,976 | $199,300 |
| 2021 | $3,976 | $199,300 |
| 2020 | $3,976 | $199,300 |
| 2019 | $3,976 +32.5% | $199,300 +23.6% |
| 2018 | $3,000 +1.9% | $161,300 |
| 2017 | $2,944 | $161,300 |
| 2016 | $2,944 +2.8% | $161,300 |
| 2015 | $2,863 +4.4% | $161,300 |
| 2014 | $2,742 +11.3% | $161,300 -8.3% |
| 2013 | $2,463 +3.7% | $175,900 |
| 2012 | $2,375 | $175,900 |
| 2011 | $2,375 -0.3% | $175,900 |
| 2010 | $2,383 +6.2% | $175,900 |
| 2009 | $2,243 +28.2% | $175,900 +45.7% |
| 2008 | $1,750 +3.6% | $120,700 |
| 2007 | $1,690 +1.8% | $120,700 |
| 2006 | $1,660 +5.8% | $120,700 |
| 2005 | $1,569 +12.5% | $120,700 +7.3% |
| 2004 | $1,395 -3.7% | $112,500 +47.6% |
| 2003 | $1,448 +13.5% | $76,200 |
| 2001 | $1,276 +2.4% | $76,200 -28.1% |
| 1995 | $1,246 | $106,050 |
Find assessor info on the county website
BuyAbility℠ payment
Est. payment
$3,460/mo
Principal & interest
$2685
Property taxes
$775
Climate risks
Neighborhood: 06371
Nearby schools
GreatSchools rating
- 7/10Mile Creek SchoolGrades: K-5Distance: 10.6 mi
- 8/10Lyme-Old Lyme Middle SchoolGrades: 6-8Distance: 8.1 mi
- 8/10Lyme-Old Lyme High SchoolGrades: 9-12Distance: 8 mi
Schools provided by the listing agent
- Elementary: Lyme Consolidated
- High: Lyme-Old Lyme
Source: Smart MLS. This data may not be complete. We recommend contacting the local school district to confirm school assignments for this home.
