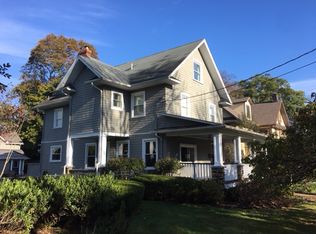Commanding attention, this classic, craftsman-style colonial has a traditional floor plan; & is set on a double lot with grand curb appeal & spectacular manicured property. New 3-zone heating system, The beautiful front door and higher ceilings welcomes you into the foyer, flanked by French Doors to the living room and new glass doors to the library/den with custom built bookcases & a wood burning fireplace; the bay window with leaded glass, wood paneling & coffered ceilings complete the formal dining room; the family room is filled wth natural light w/floor to ceiling windows on 3 sides; the kitchen's large, bay window with seating overlooks the serene, private, yard which is perfect recreational & entertaining space. The 4/2 and 2/1 bedroom/bath on separate levels allow for private sleeping areas.
This property is off market, which means it's not currently listed for sale or rent on Zillow. This may be different from what's available on other websites or public sources.
