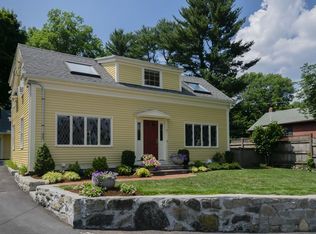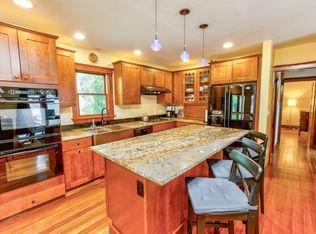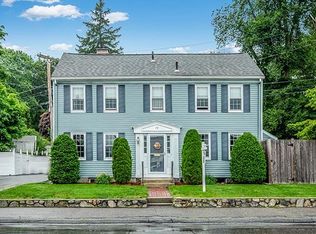Sold for $1,570,000
$1,570,000
3 Fern St, Lexington, MA 02421
4beds
3,230sqft
Single Family Residence
Built in 1907
0.49 Acres Lot
$1,860,200 Zestimate®
$486/sqft
$6,499 Estimated rent
Home value
$1,860,200
$1.67M - $2.08M
$6,499/mo
Zestimate® history
Loading...
Owner options
Explore your selling options
What's special
This updated farmhouse sits on a lush, professionally landscaped 1/2 acre, so private but just a stone's throw to Wilson Farms, public transportation, and the Bikeway. A big open kitchen with top appliances like a 6-burner Thermador range, custom cabinetry and sizable butcher block counters with seating leads to a spectacular great room centered on a gas fireplace, with windows overlooking park-like grounds. Above it is a light-filled luxurious primary suite with vaulted ceilings, big windows, a fireplace & a modern spa-inspired bath. Upstairs are 3 more charming bedrooms and another full bath. The main level has a home office with a separate entrance + a 1/2 bath that could easily convert to a bedroom suite. A den with a 1/2 bath would make a great playroom or office. Outside in the wonderful backyard is a bonus building with a stone fireplace & cathedral ceilings, a screened-in lodge perfect for entertaining or lounging with a book. Dream away in this storybook charmer.
Zillow last checked: 8 hours ago
Listing updated: December 19, 2023 at 04:25pm
Listed by:
The Janovitz-Tse Team 617-851-3532,
Compass 781-386-0624
Bought with:
Park Hou Group
Splice Realty
Source: MLS PIN,MLS#: 73167053
Facts & features
Interior
Bedrooms & bathrooms
- Bedrooms: 4
- Bathrooms: 4
- Full bathrooms: 2
- 1/2 bathrooms: 2
Primary bedroom
- Features: Bathroom - Full, Walk-In Closet(s), Flooring - Wall to Wall Carpet
- Level: Second
- Area: 361
- Dimensions: 19 x 19
Bedroom 2
- Features: Flooring - Wood
- Level: Second
- Area: 153
- Dimensions: 17 x 9
Bedroom 3
- Features: Flooring - Wood
- Level: Second
- Area: 98
- Dimensions: 14 x 7
Bedroom 4
- Features: Flooring - Wall to Wall Carpet
- Level: Second
- Area: 120
- Dimensions: 12 x 10
Primary bathroom
- Features: Yes
Bathroom 1
- Features: Bathroom - Half
- Level: First
Bathroom 2
- Features: Bathroom - Half
- Level: First
Bathroom 3
- Features: Bathroom - Full
- Level: Second
Dining room
- Features: Beamed Ceilings, Flooring - Hardwood, Open Floorplan
- Level: First
- Area: 144
- Dimensions: 12 x 12
Family room
- Features: Bathroom - Half
- Level: First
- Area: 144
- Dimensions: 12 x 12
Kitchen
- Features: Flooring - Stone/Ceramic Tile, Dining Area, Kitchen Island, Stainless Steel Appliances
- Level: First
- Area: 324
- Dimensions: 18 x 18
Living room
- Features: Beamed Ceilings, Flooring - Hardwood, Open Floorplan
- Level: First
- Area: 144
- Dimensions: 12 x 12
Office
- Features: Bathroom - Half, Ceiling - Cathedral, Flooring - Hardwood, Exterior Access, Vestibule
- Level: First
- Area: 160
- Dimensions: 16 x 10
Heating
- Baseboard, Oil, Fireplace
Cooling
- Central Air
Appliances
- Included: Water Heater
- Laundry: In Basement
Features
- Bathroom - Full, Bathroom - Half, Cathedral Ceiling(s), Vestibule, Bathroom, Great Room, Home Office-Separate Entry
- Flooring: Flooring - Hardwood
- Basement: Full
- Number of fireplaces: 2
- Fireplace features: Master Bedroom
Interior area
- Total structure area: 3,230
- Total interior livable area: 3,230 sqft
Property
Parking
- Total spaces: 3
- Parking features: Paved Drive, Off Street
- Uncovered spaces: 3
Features
- Patio & porch: Porch, Patio
- Exterior features: Porch, Patio, Cabana, Storage, Professional Landscaping, Other
Lot
- Size: 0.49 Acres
Details
- Additional structures: Cabana
- Parcel number: M:0014 L:000128,548600
- Zoning: RS
Construction
Type & style
- Home type: SingleFamily
- Architectural style: Colonial,Farmhouse
- Property subtype: Single Family Residence
Materials
- Frame
- Foundation: Stone
- Roof: Shingle
Condition
- Year built: 1907
Utilities & green energy
- Electric: Circuit Breakers, 100 Amp Service
- Sewer: Public Sewer
- Water: Public
Community & neighborhood
Community
- Community features: Public Transportation, Shopping, Bike Path, Conservation Area, Highway Access
Location
- Region: Lexington
Price history
| Date | Event | Price |
|---|---|---|
| 12/18/2023 | Sold | $1,570,000-4.8%$486/sqft |
Source: MLS PIN #73167053 Report a problem | ||
| 11/22/2023 | Contingent | $1,649,000$511/sqft |
Source: MLS PIN #73167053 Report a problem | ||
| 11/12/2023 | Listed for sale | $1,649,000$511/sqft |
Source: MLS PIN #73167053 Report a problem | ||
| 11/6/2023 | Contingent | $1,649,000$511/sqft |
Source: MLS PIN #73167053 Report a problem | ||
| 10/30/2023 | Price change | $1,649,000-5.7%$511/sqft |
Source: MLS PIN #73167053 Report a problem | ||
Public tax history
| Year | Property taxes | Tax assessment |
|---|---|---|
| 2025 | $18,039 +1.4% | $1,475,000 +1.6% |
| 2024 | $17,787 +1.4% | $1,452,000 +7.6% |
| 2023 | $17,537 +4.2% | $1,349,000 +10.6% |
Find assessor info on the county website
Neighborhood: 02421
Nearby schools
GreatSchools rating
- 9/10Bowman Elementary SchoolGrades: K-5Distance: 0.6 mi
- 9/10Jonas Clarke Middle SchoolGrades: 6-8Distance: 1.1 mi
- 10/10Lexington High SchoolGrades: 9-12Distance: 1.7 mi
Get a cash offer in 3 minutes
Find out how much your home could sell for in as little as 3 minutes with a no-obligation cash offer.
Estimated market value$1,860,200
Get a cash offer in 3 minutes
Find out how much your home could sell for in as little as 3 minutes with a no-obligation cash offer.
Estimated market value
$1,860,200


