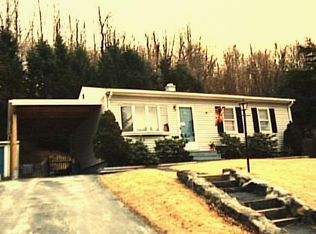Sold for $579,000 on 11/29/23
$579,000
3 Fawn Road, Bethel, CT 06801
4beds
2,080sqft
Single Family Residence
Built in 1972
0.49 Acres Lot
$647,900 Zestimate®
$278/sqft
$3,849 Estimated rent
Home value
$647,900
$616,000 - $680,000
$3,849/mo
Zestimate® history
Loading...
Owner options
Explore your selling options
What's special
An outdoor private paradise awaits you with mature trees, perennial gardens and blueberry bushes! The front porch welcomes you into the spacious foyer showcasing gleaming hardwood floors throughout the home. The family room has a wood-burning fireplace making it a cozy and relaxing space with French doors that lead to the multi-level newly refinished deck for 3-season entertaining. Enjoy evening sunsets from its elevated vantage point. The light & bright living room boasts an expansive bank of windows and flows into the dining room large enough to host many holiday guests. The spacious EIK kitchen with its impressive picture window brings the lush outdoors in--simply stunning! More French doors lead to the back deck for grilling and entertaining ease. The primary bedroom has a fully renovated bathroom that features quality design and materials. The other two bedrooms and updated full bath round out the upper floor. The 4th bedroom on the main floor can be a comfortable guest room, office or even a "primary" on the main. The full basement has tons of built-in storage and can be finished if desired, and walks out to the backyard gardens. City water and sewer top off this meticulously maintained Colonial. A commuter's dream it is located mere minutes from the town's Metro North train station, and is close to I84, Rte 7 & Rte 53. Enjoy the quiet neighorhood with no through traffic while being a short walk or drive away to Bethel's charming downtown. Welcome Home!
Zillow last checked: 8 hours ago
Listing updated: November 29, 2023 at 01:32pm
Listed by:
Cynthia A. Hughes 203-313-6656,
Coldwell Banker Realty 203-790-9500
Bought with:
Kelly Wildman, RES.0812640
Coldwell Banker Realty
Source: Smart MLS,MLS#: 170590018
Facts & features
Interior
Bedrooms & bathrooms
- Bedrooms: 4
- Bathrooms: 3
- Full bathrooms: 2
- 1/2 bathrooms: 1
Primary bedroom
- Features: Full Bath, Hardwood Floor
- Level: Upper
Bedroom
- Features: Hardwood Floor
- Level: Upper
Bedroom
- Features: Hardwood Floor
- Level: Upper
Bedroom
- Features: Hardwood Floor
- Level: Main
Bathroom
- Level: Upper
Bathroom
- Level: Main
Dining room
- Features: Hardwood Floor
- Level: Main
Family room
- Features: Balcony/Deck, Fireplace, French Doors, Hardwood Floor
- Level: Main
Kitchen
- Features: Balcony/Deck, Ceiling Fan(s), Dining Area, French Doors, Tile Floor
- Level: Main
Living room
- Features: Hardwood Floor
- Level: Main
Heating
- Hot Water, Oil
Cooling
- Window Unit(s)
Appliances
- Included: Oven/Range, Indoor Grill, Refrigerator, Dishwasher, Washer, Dryer, Water Heater
- Laundry: Main Level
Features
- Entrance Foyer
- Basement: Full,Interior Entry
- Attic: Pull Down Stairs
- Number of fireplaces: 1
Interior area
- Total structure area: 2,080
- Total interior livable area: 2,080 sqft
- Finished area above ground: 2,080
Property
Parking
- Total spaces: 2
- Parking features: Attached, Driveway, Paved, Garage Door Opener, Private
- Attached garage spaces: 2
- Has uncovered spaces: Yes
Features
- Patio & porch: Deck, Porch
- Exterior features: Garden
Lot
- Size: 0.49 Acres
- Features: Dry, Wooded
Details
- Parcel number: 2024
- Zoning: R-20
Construction
Type & style
- Home type: SingleFamily
- Architectural style: Colonial
- Property subtype: Single Family Residence
Materials
- Shake Siding, Wood Siding
- Foundation: Concrete Perimeter
- Roof: Asphalt
Condition
- New construction: No
- Year built: 1972
Utilities & green energy
- Sewer: Public Sewer
- Water: Public
Community & neighborhood
Community
- Community features: Health Club, Library, Park, Shopping/Mall
Location
- Region: Bethel
Price history
| Date | Event | Price |
|---|---|---|
| 11/29/2023 | Sold | $579,000+1.8%$278/sqft |
Source: | ||
| 10/10/2023 | Pending sale | $569,000$274/sqft |
Source: | ||
| 9/28/2023 | Price change | $569,000-3.5%$274/sqft |
Source: | ||
| 9/7/2023 | Listed for sale | $589,900+33.5%$284/sqft |
Source: | ||
| 8/31/2004 | Sold | $442,000$213/sqft |
Source: | ||
Public tax history
| Year | Property taxes | Tax assessment |
|---|---|---|
| 2025 | $10,352 +4.2% | $340,410 |
| 2024 | $9,930 +2.6% | $340,410 |
| 2023 | $9,678 +10.1% | $340,410 +33.9% |
Find assessor info on the county website
Neighborhood: 06801
Nearby schools
GreatSchools rating
- NAAnna H. Rockwell SchoolGrades: K-2Distance: 1 mi
- 8/10Bethel Middle SchoolGrades: 6-8Distance: 0.9 mi
- 8/10Bethel High SchoolGrades: 9-12Distance: 0.7 mi

Get pre-qualified for a loan
At Zillow Home Loans, we can pre-qualify you in as little as 5 minutes with no impact to your credit score.An equal housing lender. NMLS #10287.
Sell for more on Zillow
Get a free Zillow Showcase℠ listing and you could sell for .
$647,900
2% more+ $12,958
With Zillow Showcase(estimated)
$660,858