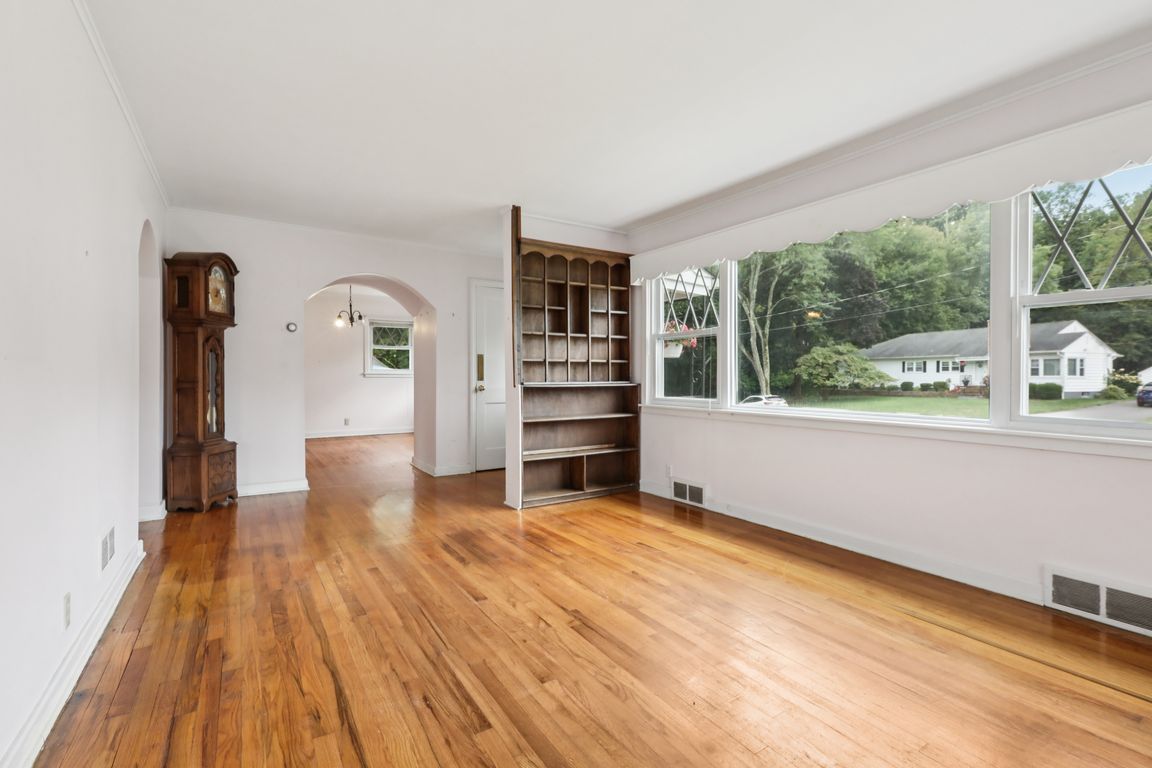
Pending
$499,000
3beds
1,869sqft
3 Fairview Drive, Warwick, NY 10990
3beds
1,869sqft
Single family residence, residential
Built in 1953
0.40 Acres
1 Garage space
$267 price/sqft
What's special
Picture yourself stepping into a postcard-perfect scene where you will relish in the charm of a lovingly maintained 1950’s Cape style home nestled in one of Warwick Village’s most sought-after neighborhoods. Those who know, know ~ for those who don’t know ~ The Village of Warwick exudes historic curb appeal, ...
- 73 days |
- 38 |
- 2 |
Likely to sell faster than
Source: OneKey® MLS,MLS#: 888945
Travel times
Living Room
Kitchen
Dining Room
Zillow last checked: 8 hours ago
Listing updated: September 20, 2025 at 12:43pm
Listing by:
Howard Hanna Rand Realty 845-986-4848,
Kimberly Starks 845-258-7290
Source: OneKey® MLS,MLS#: 888945
Facts & features
Interior
Bedrooms & bathrooms
- Bedrooms: 3
- Bathrooms: 2
- Full bathrooms: 2
Bedroom 1
- Description: Wood floors, closet
- Level: First
Bedroom 2
- Description: Vinyl wood-like floors, large windows overlooking patio
- Level: First
Bedroom 3
- Description: Carpet, built-ins
- Level: Second
Bathroom 1
- Description: Tile floor, single-sink vanity, tub, shower
- Level: First
Bathroom 2
- Description: Walk-in shower, tile floor, single-sink vanity
- Level: First
Dining room
- Description: Wood floors
- Level: First
Family room
- Level: First
Kitchen
- Description: Eat-in, wood cabinetry
- Level: First
Laundry
- Description: stackable washer/dryer (in bedroom)
- Level: First
Living room
- Description: Wood floors, built-ins, large window
- Level: First
Heating
- Forced Air
Cooling
- None
Appliances
- Included: Dryer, Gas Range, Refrigerator, Washer
- Laundry: Washer/Dryer Hookup
Features
- First Floor Bedroom, First Floor Full Bath, Eat-in Kitchen
- Basement: Bilco Door(s),Storage Space
- Attic: None
- Has fireplace: No
Interior area
- Total structure area: 1,869
- Total interior livable area: 1,869 sqft
Property
Parking
- Total spaces: 1
- Parking features: Attached, Driveway
- Garage spaces: 1
- Has uncovered spaces: Yes
Features
- Levels: Two
- Patio & porch: Covered, Patio
Lot
- Size: 0.4 Acres
- Features: Back Yard, Cul-De-Sac, Front Yard, Garden, Landscaped, Level, Near Public Transit, Near School, Near Shops
Details
- Parcel number: 3354052060000001023.0000000
- Special conditions: None
Construction
Type & style
- Home type: SingleFamily
- Architectural style: Cape Cod
- Property subtype: Single Family Residence, Residential
Materials
- Vinyl Siding
Condition
- Year built: 1953
Utilities & green energy
- Sewer: Public Sewer
- Water: Public
- Utilities for property: Cable Available, Electricity Connected, Natural Gas Connected, Sewer Connected, Water Connected
Community & HOA
HOA
- Has HOA: No
Location
- Region: Warwick
Financial & listing details
- Price per square foot: $267/sqft
- Tax assessed value: $35,300
- Annual tax amount: $10,036
- Date on market: 8/21/2025
- Cumulative days on market: 80 days
- Listing agreement: Exclusive Right To Sell
- Inclusions: Gas Range, Refrigerator, Washer, Dryer
- Electric utility on property: Yes