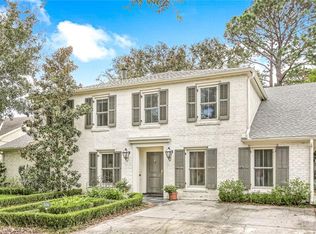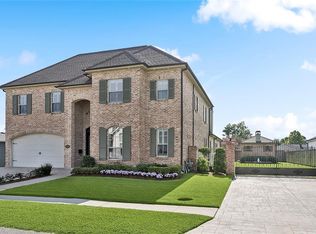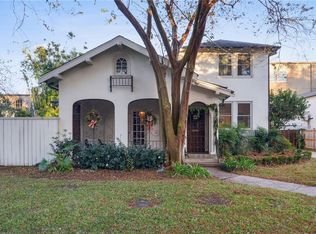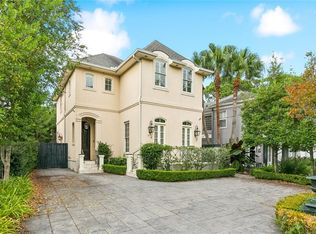Welcome to 3 Fairview Court - With a new roof, this stunning gem nestled in the highly sought-after Metairie Club Gardens neighborhood and is ready for you. Tucked away on a serene dead-end street, this property offers unparalleled privacy and tranquility. With 4 spacious bedrooms as well as a versatile bonus suite downstairs, this home features a generous 5,591 sq. ft. of living space spread over four floors provides ample room for comfortable living and entertaining. Fully renovated in 2017, the property boasts a clean and contemporary aesthetic with high-end finishes throughout, an abundance of storage and closet space, spacious backyard with room for a pool build out, and adequate parking for residents and guests.
Recent updates include a new TPO roof installed across all levels, accompanied by repairs to decking and parapet walls. A new rear balcony guardrail was added, and all copper gutters were tuned up with leaf guards replaced. The subsurface drainage system was cleared, and the entire exterior was pressure washed. Inside, walls, ceilings, and trim were repainted as needed, the interior garage door was repaired and painted, and downstairs rear windows were re-sealed and refreshed with new trim where needed.
Don't miss this opportunity!
Active
$1,750,000
3 Fairview Ct, Metairie, LA 70005
4beds
5,591sqft
Est.:
Single Family Residence
Built in 1959
0.25 Acres Lot
$-- Zestimate®
$313/sqft
$29/mo HOA
What's special
Serene dead-end streetNew rear balcony guardrailUnparalleled privacy and tranquilitySpacious backyardVersatile bonus suite downstairs
- 17 days |
- 683 |
- 15 |
Zillow last checked: 8 hours ago
Listing updated: December 05, 2025 at 08:06am
Listed by:
Kayla Hansel 504-444-5088,
Compass Garden District (LATT18) 504-895-4663
Source: GSREIN,MLS#: 2533267
Tour with a local agent
Facts & features
Interior
Bedrooms & bathrooms
- Bedrooms: 4
- Bathrooms: 5
- Full bathrooms: 4
- 1/2 bathrooms: 1
Primary bedroom
- Description: Flooring: Wood
- Level: Third
- Dimensions: 18x16.9
Bedroom
- Description: Flooring: Wood
- Level: Second
- Dimensions: 16.10x14.9
Bedroom
- Description: Flooring: Wood
- Level: Second
- Dimensions: 15x15
Bedroom
- Description: Flooring: Wood
- Level: Second
- Dimensions: 15x12.90
Breakfast room nook
- Description: Flooring: Wood
- Level: First
- Dimensions: 14.5x11
Den
- Description: Flooring: Wood
- Level: First
- Dimensions: 14.9x12
Foyer
- Description: Flooring: Wood
- Level: First
- Dimensions: 9x7
Kitchen
- Description: Flooring: Wood
- Level: First
- Dimensions: 19x14.50
Living room
- Description: Flooring: Wood
- Level: First
- Dimensions: 19.5x16.8
Media room
- Description: Flooring: Wood
- Level: Basement
- Dimensions: 17.5x17.3
Sunroom
- Description: Flooring: Wood
- Level: First
- Dimensions: 23x13.70
Heating
- Central, Multiple Heating Units
Cooling
- Central Air, 3+ Units
Appliances
- Included: Cooktop, Double Oven, Dryer, Dishwasher, Disposal, Microwave, Oven, Range, Refrigerator, Washer
Features
- Attic, Butler's Pantry, Ceiling Fan(s), Granite Counters, Pantry
- Has fireplace: Yes
- Fireplace features: Gas
Interior area
- Total structure area: 6,302
- Total interior livable area: 5,591 sqft
Property
Parking
- Parking features: Attached, Garage, Garage Door Opener
- Has attached garage: Yes
Features
- Levels: Three Or More
- Stories: 3
- Patio & porch: Balcony
- Exterior features: Balcony, Fence
- Pool features: None
Lot
- Size: 0.25 Acres
- Dimensions: 87 x 126
- Features: City Lot, Oversized Lot
Details
- Additional structures: Shed(s), Workshop
- Parcel number: 0810001419
- Special conditions: None
Construction
Type & style
- Home type: SingleFamily
- Architectural style: Contemporary
- Property subtype: Single Family Residence
Materials
- Stucco
- Foundation: Slab
- Roof: Flat
Condition
- Excellent
- Year built: 1959
Utilities & green energy
- Electric: Generator
- Sewer: Public Sewer
- Water: Public
Community & HOA
Community
- Security: Security System, Closed Circuit Camera(s)
- Subdivision: Metairie Club Garden
HOA
- Has HOA: Yes
- HOA fee: $350 annually
- HOA name: Country Club Gardens
Location
- Region: Metairie
Financial & listing details
- Price per square foot: $313/sqft
- Tax assessed value: $1,928,000
- Annual tax amount: $25,077
- Date on market: 12/5/2025
Estimated market value
Not available
Estimated sales range
Not available
$5,445/mo
Price history
Price history
| Date | Event | Price |
|---|---|---|
| 12/5/2025 | Listed for sale | $1,750,000-4.1%$313/sqft |
Source: | ||
| 12/5/2025 | Listing removed | $1,825,000$326/sqft |
Source: | ||
| 8/11/2025 | Price change | $1,825,000-1.3%$326/sqft |
Source: | ||
| 6/4/2025 | Listed for sale | $1,849,000-2.7%$331/sqft |
Source: | ||
| 12/3/2024 | Listing removed | $10,000$2/sqft |
Source: GSREIN #2473307 Report a problem | ||
Public tax history
Public tax history
| Year | Property taxes | Tax assessment |
|---|---|---|
| 2024 | $25,077 -4.1% | $192,800 |
| 2023 | $26,143 +108.5% | $192,800 +94.2% |
| 2022 | $12,538 +6.1% | $99,280 |
Find assessor info on the county website
BuyAbility℠ payment
Est. payment
$8,172/mo
Principal & interest
$6786
Property taxes
$744
Other costs
$642
Climate risks
Neighborhood: 70005
Nearby schools
GreatSchools rating
- 7/10Marie B. Riviere Elementary SchoolGrades: PK-5Distance: 2.6 mi
- 5/10J.D. Meisler Middle SchoolGrades: 6-8Distance: 3.6 mi
- 7/10Riverdale High SchoolGrades: 9-12Distance: 2.8 mi
Schools provided by the listing agent
- Elementary: Country Day
- Middle: Country Day
- High: Country Day
Source: GSREIN. This data may not be complete. We recommend contacting the local school district to confirm school assignments for this home.
- Loading
- Loading




