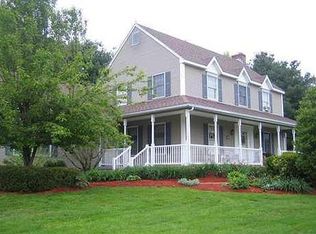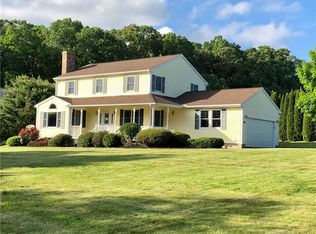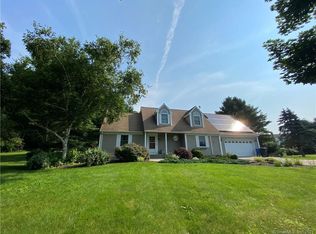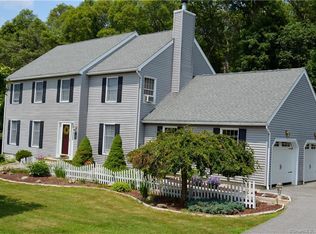Pomfret Opportunity! Lovely 4 Bedroom 2 ½ Bath Cape tucked back in a cul-de-sac and located in a desirable and convenient neighborhood. The main level offers hardwoods throughout, a beautiful cherry and granite kitchen that opens to the family room with vaulted ceiling, fireplace with woodstove insert and slider to brand new back deck, formal dining room and living room, powder room and large Master Suite with full tiled bath & granite vanity. Upstairs there are 3 generously sized bedrooms and another full tiled bath with skylight. Head outside to the beautiful open level yard with mature trees and enjoy the peace & privacy in back. A must see home!
This property is off market, which means it's not currently listed for sale or rent on Zillow. This may be different from what's available on other websites or public sources.




