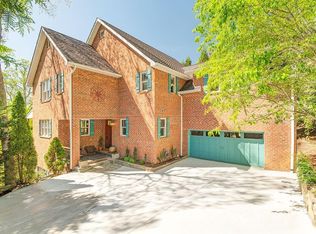Closed
$1,275,000
3 Fairmont Rd, Asheville, NC 28804
4beds
4,126sqft
Single Family Residence
Built in 2006
0.31 Acres Lot
$1,363,000 Zestimate®
$309/sqft
$4,625 Estimated rent
Home value
$1,363,000
$1.27M - $1.47M
$4,625/mo
Zestimate® history
Loading...
Owner options
Explore your selling options
What's special
Picture perfect Grove Park home offers Modern Mission style and an impressive list of amenities. Smart and spacious open floor plan on 3 levels w/seamless flow to amazing outdoor living areas w/seasonal views, including the welcoming front porch and sunny deck. A true retreat, the owners' suite features a private covered porch, dual walk-in closets, spa-like en suite bathroom w/jetted tub. Main level living space has a wall of windows, distinctive dentil, wood crown molding, gas log fireplace and handpicked, designer light fixtures. Gourmet kitchen w/bar and stone counters. Private upper-level w/3BR/2BA, additional living area and laundry. Full basement is set up as a gym w/full BA, laundry, storage and oversized two-car garage w/EV charging. VERY low maintenance yard w/established landscaping. Electric fence and alarm system. Potential year-round views w/tree pruning. Minutes to all Downtown and NAVL amenities, in the heart of one of Asheville's most coveted walkable neighborhoods.
Zillow last checked: 8 hours ago
Listing updated: March 19, 2024 at 08:05am
Listing Provided by:
Ashley Rogers ashley.rogers@nestrealty.com,
Nest Realty Asheville,
Laura Ullman,
Nest Realty Asheville
Bought with:
Gaia Goldman
Allen Tate/Beverly-Hanks Asheville-Biltmore Park
Source: Canopy MLS as distributed by MLS GRID,MLS#: 4025262
Facts & features
Interior
Bedrooms & bathrooms
- Bedrooms: 4
- Bathrooms: 5
- Full bathrooms: 4
- 1/2 bathrooms: 1
- Main level bedrooms: 1
Primary bedroom
- Level: Main
Primary bedroom
- Level: Main
Bedroom s
- Level: Upper
Bedroom s
- Level: Upper
Bathroom full
- Level: Basement
Bathroom full
- Level: Main
Bathroom half
- Level: Main
Bathroom full
- Level: Upper
Bathroom full
- Level: Basement
Bathroom full
- Level: Main
Bathroom half
- Level: Main
Bathroom full
- Level: Upper
Dining area
- Level: Main
Dining area
- Level: Main
Exercise room
- Level: Basement
Exercise room
- Level: Basement
Family room
- Level: Upper
Family room
- Level: Upper
Kitchen
- Level: Main
Kitchen
- Level: Main
Laundry
- Level: Basement
Laundry
- Level: Upper
Laundry
- Level: Basement
Laundry
- Level: Upper
Living room
- Level: Main
Living room
- Level: Main
Recreation room
- Level: Basement
Recreation room
- Level: Basement
Heating
- Heat Pump
Cooling
- Ceiling Fan(s), Heat Pump
Appliances
- Included: Dishwasher, Disposal, Dryer, Electric Cooktop, Electric Water Heater, Microwave, Plumbed For Ice Maker, Refrigerator, Washer
- Laundry: In Basement, Laundry Room, Upper Level
Features
- Breakfast Bar, Open Floorplan, Pantry, Walk-In Closet(s)
- Flooring: Tile, Wood
- Basement: Exterior Entry,Finished,Interior Entry
- Fireplace features: Gas Log, Living Room, Propane
Interior area
- Total structure area: 3,223
- Total interior livable area: 4,126 sqft
- Finished area above ground: 3,223
- Finished area below ground: 903
Property
Parking
- Total spaces: 2
- Parking features: Driveway, Attached Garage, Garage Door Opener
- Attached garage spaces: 2
- Has uncovered spaces: Yes
Features
- Levels: Two
- Stories: 2
- Patio & porch: Balcony, Deck, Front Porch
- Has view: Yes
- View description: Long Range, Winter
Lot
- Size: 0.31 Acres
- Features: Crops, Cul-De-Sac, Private, Wooded
Details
- Parcel number: 964975831400000
- Zoning: RS4
- Special conditions: Standard
Construction
Type & style
- Home type: SingleFamily
- Architectural style: Arts and Crafts
- Property subtype: Single Family Residence
Materials
- Stone, Synthetic Stucco
- Roof: Shingle
Condition
- New construction: No
- Year built: 2006
Utilities & green energy
- Sewer: Public Sewer
- Water: City
- Utilities for property: Cable Available, Propane
Community & neighborhood
Security
- Security features: Carbon Monoxide Detector(s), Security System
Location
- Region: Asheville
- Subdivision: Grove Park
Other
Other facts
- Listing terms: Cash,Conventional
- Road surface type: Asphalt
Price history
| Date | Event | Price |
|---|---|---|
| 3/18/2024 | Sold | $1,275,000-8.9%$309/sqft |
Source: | ||
| 1/15/2024 | Listed for sale | $1,399,500$339/sqft |
Source: | ||
| 11/6/2023 | Listing removed | -- |
Source: | ||
| 9/14/2023 | Price change | $1,399,500-3.5%$339/sqft |
Source: | ||
| 7/25/2023 | Price change | $1,450,000-3%$351/sqft |
Source: | ||
Public tax history
| Year | Property taxes | Tax assessment |
|---|---|---|
| 2025 | $9,873 +6.3% | $898,800 |
| 2024 | $9,286 +2.6% | $898,800 |
| 2023 | $9,053 +1% | $898,800 |
Find assessor info on the county website
Neighborhood: 28804
Nearby schools
GreatSchools rating
- 4/10Claxton ElementaryGrades: K-5Distance: 0.7 mi
- 7/10Asheville MiddleGrades: 6-8Distance: 1.9 mi
- 7/10School Of Inquiry And Life ScienceGrades: 9-12Distance: 2.6 mi
Schools provided by the listing agent
- Elementary: Asheville City
- Middle: Asheville
- High: Asheville
Source: Canopy MLS as distributed by MLS GRID. This data may not be complete. We recommend contacting the local school district to confirm school assignments for this home.
Get a cash offer in 3 minutes
Find out how much your home could sell for in as little as 3 minutes with a no-obligation cash offer.
Estimated market value
$1,363,000
Get a cash offer in 3 minutes
Find out how much your home could sell for in as little as 3 minutes with a no-obligation cash offer.
Estimated market value
$1,363,000
