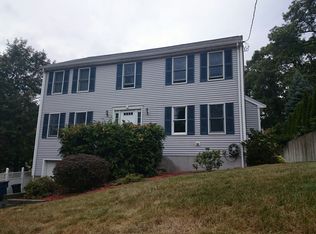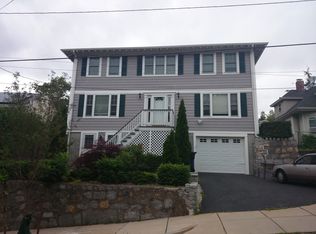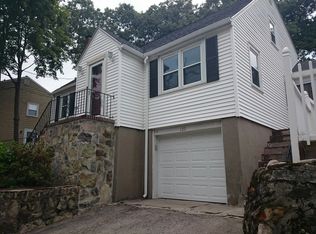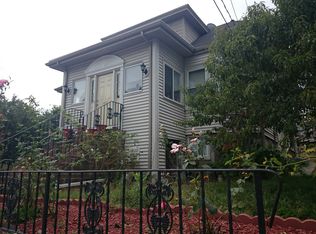This large and inviting colonial is available for the first time since it was built in 2000. The only family that has owned and cared for this home has relocated, allowing for a new family to make their own memories and build their own legacy here. The home features 4 ample bedrooms, 2.5 baths including en-suite, a gas fire-placed family room, multiple entertaining spaces, and a private deck and back yard with stone paver patio. Enjoy the convenience of the oversized direct entry 1 car garage, ideal for protecting your vehicle from the New England elements, and 2 zones of central air. Here is everything that coveted homeownership in West Roxbury has to offer, on a quiet, tree-lined street. Public transportation is very close by, as is shopping in West Roxbury and Legacy Place in Dedham. Convenient to Longwood medical area, downtown Boston and Millennium park, with views of downtown and the Blue Hills, and Charles River canoe launch. This is the perfect family home for years to come.
This property is off market, which means it's not currently listed for sale or rent on Zillow. This may be different from what's available on other websites or public sources.



