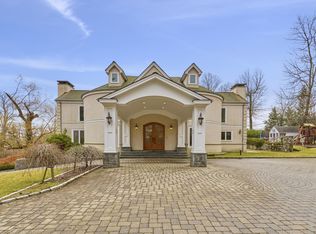On the market for the first time in 20 years- ''The Crossroads,'' a Greenwich landmark. This elegant 5 bed, 5,690 sf stone & shingle Colonial on 1.63 level acres overlooking the Greenwich Country Club's golf course marries yesterday's charm with modern conveniences. It has high ceilings, exquisite architectural detail & great flow. Entrance hall opens to sunlit living room w/ fireplace & bay window. Warm library opens to a spacious sunroom ideal for entertaining. Formal dining room conveniently adjoins a Butler's Pantry. The dine-in kitchen with breakfast area opens to a family room w/ wet bar & fireplace. Second level features luxurious master suite and 3 double bedrooms. Third level offers 2 beds & office. Lower level w/ wine cellar. 3 car garage w/ 1 bay used as gym. Near town & schools
This property is off market, which means it's not currently listed for sale or rent on Zillow. This may be different from what's available on other websites or public sources.
