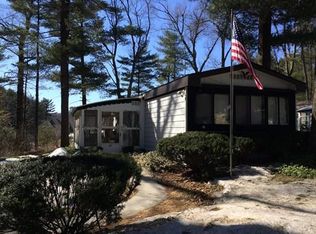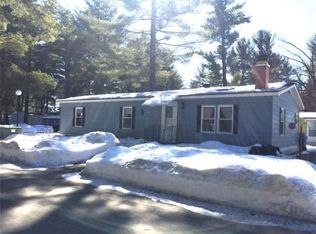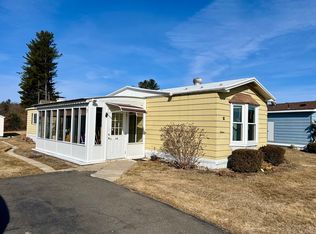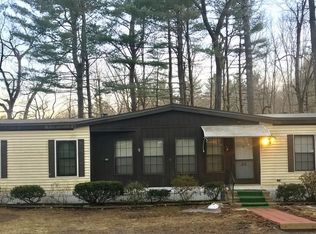Sold for $267,000 on 09/14/24
$267,000
3 Fair Ln, Westfield, MA 01085
3beds
1,440sqft
Single Family Residence
Built in 2017
-- sqft lot
$-- Zestimate®
$185/sqft
$-- Estimated rent
Home value
Not available
Estimated sales range
Not available
Not available
Zestimate® history
Loading...
Owner options
Explore your selling options
What's special
Welcome to 3 Fair Lane in Hampden Village! If you are looking for one level living in a wonderful community and in a tucked away location then this home may be for you! Built in 2017 this home was thoughtfully designed and has many upgrades including an island and a pantry in the kitchen! All 3 bedrooms have ceiling fans and ample closet space. Plan to relax on your front porch or your covered back deck enjoying the fall foliage...both are made with composite decking. The exterior has a 10x16 Storage shed and a sprinkler system to keep the lawn looking pristine! Hampden Village is a 50 acre community that offers an amazing array of amenities including an in-ground heated pool, shuffleboard, a community building, a dog park and the list goes on! Monthly park fee includes water, sewer, trash and maintenance of the common areas. This is your opportunity to become a part of Hampden Village and all it has to offer!
Zillow last checked: 8 hours ago
Listing updated: September 14, 2024 at 09:41am
Listed by:
Authier LaDuke Team 413-531-8889,
Coldwell Banker Realty - Western MA 413-567-8931
Bought with:
Authier LaDuke Team
Coldwell Banker Realty - Western MA
Source: MLS PIN,MLS#: 73280485
Facts & features
Interior
Bedrooms & bathrooms
- Bedrooms: 3
- Bathrooms: 2
- Full bathrooms: 2
Primary bedroom
- Features: Ceiling Fan(s), Closet, Flooring - Laminate
- Level: First
Bedroom 2
- Features: Ceiling Fan(s), Closet, Flooring - Laminate
- Level: First
Bedroom 3
- Features: Ceiling Fan(s), Closet, Flooring - Laminate
- Level: First
Primary bathroom
- Features: No
Bathroom 1
- Features: Bathroom - Full, Bathroom - With Shower Stall, Flooring - Laminate
- Level: First
Bathroom 2
- Features: Bathroom - Full, Bathroom - With Shower Stall, Flooring - Laminate
- Level: First
Dining room
- Features: Flooring - Laminate
- Level: First
Kitchen
- Features: Flooring - Laminate, Dining Area, Pantry, Kitchen Island, Open Floorplan, Recessed Lighting, Remodeled
- Level: Main,First
Living room
- Features: Ceiling Fan(s), Flooring - Laminate
- Level: First
Heating
- Forced Air, Propane
Cooling
- Central Air
Appliances
- Laundry: Flooring - Laminate, Pantry, First Floor, Electric Dryer Hookup, Washer Hookup
Features
- Flooring: Laminate
- Windows: Insulated Windows
- Has basement: No
- Has fireplace: No
Interior area
- Total structure area: 1,440
- Total interior livable area: 1,440 sqft
Property
Parking
- Total spaces: 2
- Parking features: Paved Drive, Off Street, Paved
- Uncovered spaces: 2
Features
- Patio & porch: Porch, Covered
- Exterior features: Porch, Covered Patio/Deck, Pool - Inground Heated, Storage, Sprinkler System
- Has private pool: Yes
- Pool features: Pool - Inground Heated
Lot
- Features: Cleared, Level
Details
- Foundation area: 1440
- Zoning: 55+
Construction
Type & style
- Home type: SingleFamily
- Architectural style: Ranch
- Property subtype: Single Family Residence
Materials
- Frame
- Foundation: Slab
- Roof: Shingle
Condition
- Year built: 2017
Utilities & green energy
- Electric: 100 Amp Service
- Sewer: Private Sewer
- Water: Public
- Utilities for property: for Gas Range, for Electric Dryer, Washer Hookup
Community & neighborhood
Community
- Community features: Shopping, Pool, Highway Access
Senior living
- Senior community: Yes
Location
- Region: Westfield
HOA & financial
HOA
- Has HOA: Yes
- HOA fee: $551 monthly
Other
Other facts
- Road surface type: Paved
Price history
| Date | Event | Price |
|---|---|---|
| 9/14/2024 | Sold | $267,000+2.7%$185/sqft |
Source: MLS PIN #73280485 | ||
| 8/28/2024 | Contingent | $259,900$180/sqft |
Source: MLS PIN #73280485 | ||
| 8/21/2024 | Listed for sale | $259,900$180/sqft |
Source: MLS PIN #73280485 | ||
Public tax history
Tax history is unavailable.
Neighborhood: 01085
Nearby schools
GreatSchools rating
- 5/10Westfield Intermediate SchoolGrades: 5-6Distance: 1.6 mi
- 6/10Westfield Middle SchoolGrades: 7-8Distance: 3.7 mi
- 5/10Westfield High SchoolGrades: 9-12Distance: 1.4 mi

Get pre-qualified for a loan
At Zillow Home Loans, we can pre-qualify you in as little as 5 minutes with no impact to your credit score.An equal housing lender. NMLS #10287.



