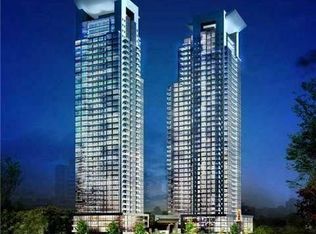Large 2 Bedroom + Den. 1.5 Bath, 990 Sq.Ft. Walkout to Private 300 Sq Ft. Roof Top Terrace. Formal Dining Area, Cozy Living Area with Gas Fireplace, Maple Laminate Flooring Through-out. Ceramic Tile Bathroom & Kitchen, Washer, Dryer, All Utilities, Locker and 1 Underground Parking Space. Included in Rent. Area has very high walk score, 92 out of 100. Steps from Public Transit, Lines 1 and 4 Subway. All major Grocery Stores, Shopping Malls, Dining, Entertainment, Gyms, Hwy's 401, 404.
Townhouse for rent
C$3,000/mo
3 Everson Dr #113-C14, Toronto, ON M2N 7C2
3beds
Price may not include required fees and charges.
Townhouse
Available now
-- Pets
Central air
In unit laundry
1 Parking space parking
Natural gas, forced air, fireplace
What's special
Gas fireplaceMaple laminate flooring
- 8 days
- on Zillow |
- -- |
- -- |
Travel times
Prepare for your first home with confidence
Consider a first-time homebuyer savings account designed to grow your down payment with up to a 6% match & 4.15% APY.
Facts & features
Interior
Bedrooms & bathrooms
- Bedrooms: 3
- Bathrooms: 2
- Full bathrooms: 2
Heating
- Natural Gas, Forced Air, Fireplace
Cooling
- Central Air
Appliances
- Included: Dryer, Washer
- Laundry: In Unit, In-Suite Laundry
Features
- Contact manager
- Has fireplace: Yes
Property
Parking
- Total spaces: 1
- Parking features: Assigned
- Details: Contact manager
Features
- Stories: 2
- Exterior features: Contact manager
Construction
Type & style
- Home type: Townhouse
- Property subtype: Townhouse
Utilities & green energy
- Utilities for property: Water
Community & HOA
Location
- Region: Toronto
Financial & listing details
- Lease term: Contact For Details
Price history
Price history is unavailable.
Neighborhood: Willowdale East
There are 3 available units in this apartment building
![[object Object]](https://photos.zillowstatic.com/fp/11b4661a427542be65ea35321a09e34d-p_i.jpg)
