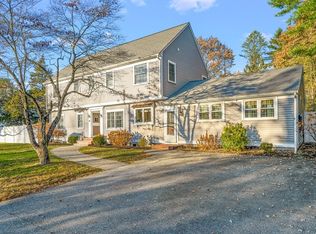Welcome to 3 Evergreen Road! A lovely oversized Cape that is situated on a sizable lot. Enter through the front door to the sun filled living room with hardwood floors, recessed lighting and a fireplace that is flanked by windows. The spacious kitchen offers numerous cabinets, granite counters, stainless steel appliances, hardwood floors along with a private screened in porch. A charming dining room with French doors that open to a three season porch extending entertaining space. TWO bedrooms with hardwood floors, a full bathroom and a generous mudroom with outside access complete the first floor. Upstairs you will find two additional bedrooms with good closet space. The larger bedroom has a 3/4 bathroom and a skylight. The lower level is partially finished with a half bath. Newer two zoned gas heat and hot water tank. Ductless mini-split AC system. Terrific yard with new shed.
This property is off market, which means it's not currently listed for sale or rent on Zillow. This may be different from what's available on other websites or public sources.
