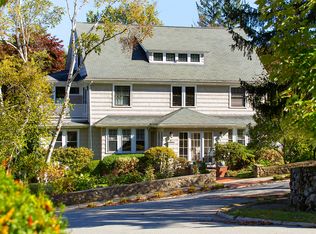A classic center entrance colonial located steps from train, town and Lincoln School! Lovely in its traditional style and thoughtfully updated with the best of systems and style. Large formal living room with recessed lighting, fireplace and spacious dining room offer great entertaining space. Bright kitchen with granite counters and stainless appliances, including Viking gas range, overlooking a beautiful bluestone patio. Grand family room space with lots of windows and french doors opening to the yard. Three spacious bedrooms, including grand master bedroom with many custom built in cabinets and TWO walk in closets as well as ensuite bathroom. Large basement with playroom, oversized storage room, cedar closet and half bath. Professionally designed and maintained, the yard also features play space, playhouse and an outdoor kitchen attached to two car, heated garage. Many updates including all new windows, copper gutters, renovated family bathroom and more! Welcome home!
This property is off market, which means it's not currently listed for sale or rent on Zillow. This may be different from what's available on other websites or public sources.
