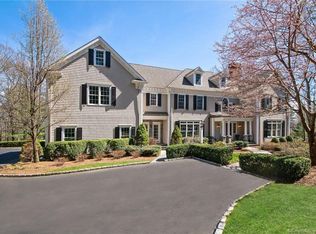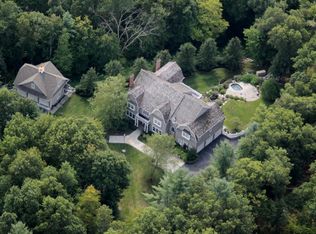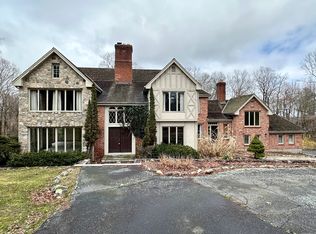Prestigious Sturges Brothers five bedroom masterpeice in premier South Ridgefield location. A home for entertaining and peaceful living, minutes from Main Street. The inviting and sun filled rooms, including magnificent Chef's kitchen, open up to a timeless stone patio, Gunite pool and spa. Beautifully sited on 2.37 acres with designed landscaping and mature plantings. The upgrades to this home are of the finest quality. Spectacular moldings thoughout, gorgeous cabinetry and tile work, coffered ceiling. Perfectly maintained and in move-in condition. Enjoy the summer by the swimming pool, on the trails at nearby Weir Farm, or at the ice cream parlour in town. This property is on a lovely cul-de-sac lane among homes of similar value.
This property is off market, which means it's not currently listed for sale or rent on Zillow. This may be different from what's available on other websites or public sources.


