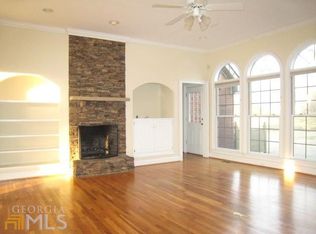Beautifully updated family home in Etowah Ridge! This large home has almost 4,000 square feet of living space with 5 bedrooms (or 4 bedrooms and a bonus room), 3 baths and ample space for entertaining. This home has many upgraded features including a tankless hot water heater, an over-sized deck with arbor, and an incredible custom concrete fireplace hearth and mantle. The bright kitchen has an amazing breakfast room with walls of windows! The main level has a large breakfast room, separate dining room, and office as well as the master suite AND a guest bedroom and full bath. The upper level is perfect for kids with over-sized bedrooms each with walk-in closets, a game area, and a bonus room with built-in bookcases.
This property is off market, which means it's not currently listed for sale or rent on Zillow. This may be different from what's available on other websites or public sources.

