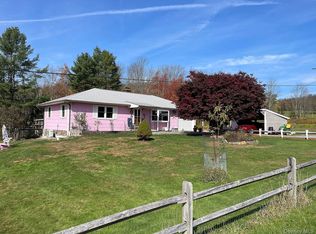With 2,100 sq ft, 4 bedrooms and 3 full bath this home has plenty of room for the whole family. Featuring hardwood floors, brick fireplace, spa bathroom with large walk in tile shower & jetted tub, potential mother/daughter, freshly painted interior and exterior, plenty of storage, back deck to entertain and nice size windows to enjoy the beautiful mountain views. Roof , well , septic , oil burner and hot water all recently upgraded. Set on 2.5+/- acres of flat land close to the village of Jeffersonville where you can enjoy local dining and shopping.
This property is off market, which means it's not currently listed for sale or rent on Zillow. This may be different from what's available on other websites or public sources.
