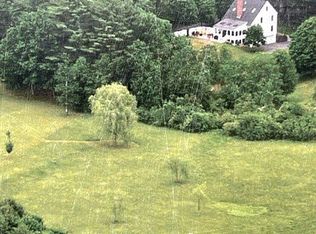Closed
Listed by:
Michael Allen,
Allen Family Real Estate 603-868-1414
Bought with: KW Coastal and Lakes & Mountains Realty/Portsmouth
$725,000
3 Emery Lane, Dover, NH 03820
3beds
2,344sqft
Single Family Residence
Built in 1997
1.06 Acres Lot
$796,300 Zestimate®
$309/sqft
$3,460 Estimated rent
Home value
$796,300
$756,000 - $836,000
$3,460/mo
Zestimate® history
Loading...
Owner options
Explore your selling options
What's special
Wonderful expanded Colonial located on a secluded lot on a private road, off scenic Back Road in Garrison School District. This home features a large open concept kitchen with double sinks, gas range, and long bar counter. The kitchen looks onto the inviting cathedral ceilinged living room with wide pine floors, and wood burning insert fireplace. The dining room looks out on the exterior side patio. The first floor also offers a home office, or perfect guest room, first-floor laundry room and cozy den. One of the highlights of this home is the large fully screened three-season porch, with mahogany floors, that overlooks the back yard, and adjoining fields. Upstairs there are two bedrooms that share a full bath. The primary has a walk-in closet and an en-suite with double vanity. Third-floor walk up attic is already plumbed, and powered for future expansion or storage. The garage/basement is oversized and holds four vehicles, or store your boat! mudroom is the perfect spot to drop of shoes and gear before heading upstairs. The grounds are well-landscaped with custom walkways and stone stairs. Inviting covered front porch and side deck also decked with mahogany. This home has it all and is move-in-ready! Welcome home! Showings begin on Saturday at the Open House 11/25
Zillow last checked: 8 hours ago
Listing updated: January 12, 2024 at 08:02am
Listed by:
Michael Allen,
Allen Family Real Estate 603-868-1414
Bought with:
Evan Douglass
KW Coastal and Lakes & Mountains Realty/Portsmouth
Source: PrimeMLS,MLS#: 4978523
Facts & features
Interior
Bedrooms & bathrooms
- Bedrooms: 3
- Bathrooms: 3
- Full bathrooms: 2
- 1/2 bathrooms: 1
Heating
- Oil, Baseboard, Hot Water, Zoned, Wood Stove
Cooling
- None
Appliances
- Included: Dishwasher, Dryer, Gas Range, Washer, Water Heater off Boiler
- Laundry: 1st Floor Laundry
Features
- Cathedral Ceiling(s), Ceiling Fan(s), Dining Area, Kitchen/Living, Primary BR w/ BA, Natural Light, Natural Woodwork, Walk-In Closet(s), Smart Thermostat
- Flooring: Carpet, Tile, Vinyl, Wood
- Windows: Blinds
- Basement: Climate Controlled,Concrete Floor,Full,Interior Stairs,Unfinished,Exterior Entry,Interior Entry
- Attic: Walk-up
- Fireplace features: Wood Stove Insert
Interior area
- Total structure area: 3,220
- Total interior livable area: 2,344 sqft
- Finished area above ground: 2,284
- Finished area below ground: 60
Property
Parking
- Total spaces: 6
- Parking features: Paved, Auto Open, Direct Entry, Heated Garage, Deeded, Driveway, Garage, Off Street, Parking Spaces 6+, Underground
- Garage spaces: 4
- Has uncovered spaces: Yes
Features
- Levels: Two
- Stories: 2
- Patio & porch: Covered Porch, Enclosed Porch
- Exterior features: Deck, Natural Shade
- Frontage length: Road frontage: 150
Lot
- Size: 1.06 Acres
- Features: Landscaped, Rural
Details
- Parcel number: DOVRMM0102BL6000
- Zoning description: R-40
- Other equipment: Radon Mitigation
Construction
Type & style
- Home type: SingleFamily
- Architectural style: Colonial
- Property subtype: Single Family Residence
Materials
- Wood Frame, Vinyl Siding
- Foundation: Concrete
- Roof: Architectural Shingle
Condition
- New construction: No
- Year built: 1997
Utilities & green energy
- Electric: 200+ Amp Service, Circuit Breakers, Generator Ready
- Sewer: 1250 Gallon, Leach Field, Private Sewer, Septic Tank
- Utilities for property: Propane
Community & neighborhood
Security
- Security features: Hardwired Smoke Detector
Location
- Region: Dover
Price history
| Date | Event | Price |
|---|---|---|
| 1/12/2024 | Sold | $725,000-1.4%$309/sqft |
Source: | ||
| 11/22/2023 | Listed for sale | $735,000+93.5%$314/sqft |
Source: | ||
| 8/25/2016 | Sold | $379,900$162/sqft |
Source: | ||
| 7/28/2016 | Pending sale | $379,900$162/sqft |
Source: Bean Group / Portsmouth #4501465 | ||
| 7/24/2016 | Price change | $379,900-5%$162/sqft |
Source: Bean Group / Portsmouth #4501465 | ||
Public tax history
| Year | Property taxes | Tax assessment |
|---|---|---|
| 2024 | $13,637 +6.3% | $750,500 +9.4% |
| 2023 | $12,828 +2.3% | $686,000 +8.5% |
| 2022 | $12,539 +12.7% | $632,000 +23.2% |
Find assessor info on the county website
Neighborhood: 03820
Nearby schools
GreatSchools rating
- 5/10Dover Middle SchoolGrades: 5-8Distance: 2.2 mi
- NADover Senior High SchoolGrades: 9-12Distance: 2.3 mi
- 7/10Garrison SchoolGrades: K-4Distance: 1.6 mi
Schools provided by the listing agent
- Elementary: Garrison School
- Middle: Dover Middle School
- High: Dover High School
- District: Dover School District SAU #11
Source: PrimeMLS. This data may not be complete. We recommend contacting the local school district to confirm school assignments for this home.

Get pre-qualified for a loan
At Zillow Home Loans, we can pre-qualify you in as little as 5 minutes with no impact to your credit score.An equal housing lender. NMLS #10287.
Sell for more on Zillow
Get a free Zillow Showcase℠ listing and you could sell for .
$796,300
2% more+ $15,926
With Zillow Showcase(estimated)
$812,226