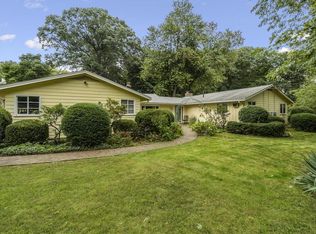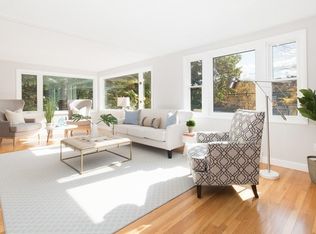Sold for $860,000
$860,000
3 Emerson Rd, Wayland, MA 01778
3beds
1,980sqft
Single Family Residence
Built in 1954
0.41 Acres Lot
$913,600 Zestimate®
$434/sqft
$4,247 Estimated rent
Home value
$913,600
$868,000 - $968,000
$4,247/mo
Zestimate® history
Loading...
Owner options
Explore your selling options
What's special
Introducing 3 Emerson Road. Freshly renovated, this 3 bedroom and 2 full bath ranch home sits nicely on a 18,000SF lot, overlooking Dudley Pond. Step inside this charming home, to be greeted by an open-concept floor plan, perfect for entertaining guests or relaxing with loved ones. The brand new kitchen features top-of-the-line stainless steel appliances, granite countertops, and ample cabinet space. With new flooring throughout, the spacious living room boasts vaulted ceilings and large windows permitting an abundance of natural light to flood the space. The primary bedroom suite is a true oasis, featuring a luxurious en-suite bathroom with a double vanity sink, tiled shower and walk-in closet. Two sizable bedrooms, with large closets and an additional full bath finish off the floor plan. Enjoy Wayland's top-rated schools and easy access to shopping, restaurants and major commuter routes.
Zillow last checked: 8 hours ago
Listing updated: October 24, 2023 at 04:02pm
Listed by:
Campbell Armstrong 484-356-5216,
Engel & Volkers Wellesley 781-591-8333
Bought with:
Georgia Balafas
Compass
Source: MLS PIN,MLS#: 73159480
Facts & features
Interior
Bedrooms & bathrooms
- Bedrooms: 3
- Bathrooms: 2
- Full bathrooms: 2
- Main level bathrooms: 2
- Main level bedrooms: 3
Primary bedroom
- Features: Bathroom - Full, Bathroom - Double Vanity/Sink, Walk-In Closet(s), Window(s) - Picture, Recessed Lighting, Flooring - Engineered Hardwood
- Level: Main,First
- Area: 198
- Dimensions: 18 x 11
Bedroom 2
- Features: Closet, Window(s) - Picture, Recessed Lighting, Flooring - Engineered Hardwood
- Level: Main,First
- Area: 154
- Dimensions: 14 x 11
Bedroom 3
- Features: Closet, Window(s) - Picture, Recessed Lighting, Flooring - Engineered Hardwood
- Level: Main,First
- Area: 154
- Dimensions: 14 x 11
Primary bathroom
- Features: Yes
Bathroom 1
- Features: Bathroom - Full, Bathroom - Tiled With Shower Stall, Flooring - Stone/Ceramic Tile, Window(s) - Stained Glass, Countertops - Stone/Granite/Solid, Double Vanity, Recessed Lighting, Lighting - Pendant
- Level: Main,First
- Area: 72
- Dimensions: 12 x 6
Bathroom 2
- Features: Bathroom - Full, Bathroom - Tiled With Tub & Shower, Flooring - Stone/Ceramic Tile, Window(s) - Stained Glass, Recessed Lighting
- Level: Main,First
- Area: 55
- Dimensions: 11 x 5
Dining room
- Features: Vaulted Ceiling(s), Window(s) - Picture, Open Floorplan, Recessed Lighting, Flooring - Engineered Hardwood
- Level: First
- Area: 152
- Dimensions: 19 x 8
Kitchen
- Features: Vaulted Ceiling(s), Window(s) - Picture, Dining Area, Countertops - Stone/Granite/Solid, Kitchen Island, Open Floorplan, Recessed Lighting, Remodeled, Stainless Steel Appliances, Flooring - Engineered Hardwood
- Level: First
- Area: 247
- Dimensions: 19 x 13
Living room
- Features: Vaulted Ceiling(s), Closet, Window(s) - Bay/Bow/Box, Window(s) - Picture, Open Floorplan, Recessed Lighting, Flooring - Engineered Hardwood
- Level: First
- Area: 378
- Dimensions: 21 x 18
Heating
- Forced Air, Propane
Cooling
- Central Air
Appliances
- Included: Tankless Water Heater, Range, Dishwasher, Refrigerator, Freezer
- Laundry: First Floor
Features
- Flooring: Engineered Hardwood
- Windows: Insulated Windows
- Has basement: No
- Has fireplace: No
Interior area
- Total structure area: 1,980
- Total interior livable area: 1,980 sqft
Property
Parking
- Total spaces: 5
- Parking features: Paved
- Uncovered spaces: 5
Features
- Patio & porch: Patio
- Exterior features: Patio, Rain Gutters, Professional Landscaping
- Has view: Yes
- View description: Scenic View(s), Water, Pond
- Has water view: Yes
- Water view: Pond,Water
- Waterfront features: Lake/Pond
Lot
- Size: 0.41 Acres
- Features: Cleared
Details
- Parcel number: M:46B L:054,862886
- Zoning: R20
Construction
Type & style
- Home type: SingleFamily
- Architectural style: Ranch
- Property subtype: Single Family Residence
Materials
- Frame
- Foundation: Slab
- Roof: Shingle
Condition
- Year built: 1954
Utilities & green energy
- Electric: 200+ Amp Service
- Sewer: Private Sewer
- Water: Public
- Utilities for property: for Electric Range
Community & neighborhood
Community
- Community features: Shopping, Walk/Jog Trails, Golf, Highway Access, House of Worship, Private School, Public School
Location
- Region: Wayland
Price history
| Date | Event | Price |
|---|---|---|
| 10/24/2023 | Sold | $860,000-4.3%$434/sqft |
Source: MLS PIN #73159480 Report a problem | ||
| 10/13/2023 | Pending sale | $899,000$454/sqft |
Source: | ||
| 10/13/2023 | Contingent | $899,000$454/sqft |
Source: MLS PIN #73159480 Report a problem | ||
| 9/14/2023 | Listed for sale | $899,000+63.5%$454/sqft |
Source: MLS PIN #73159480 Report a problem | ||
| 11/18/2021 | Sold | $550,000+10%$278/sqft |
Source: MLS PIN #72910018 Report a problem | ||
Public tax history
| Year | Property taxes | Tax assessment |
|---|---|---|
| 2025 | $13,415 +28.4% | $858,300 +27.5% |
| 2024 | $10,445 +3% | $673,000 +10.5% |
| 2023 | $10,138 +10.6% | $608,900 +21.9% |
Find assessor info on the county website
Neighborhood: 01778
Nearby schools
GreatSchools rating
- 9/10Happy Hollow SchoolGrades: K-5Distance: 0.6 mi
- 9/10Wayland Middle SchoolGrades: 6-8Distance: 1 mi
- 10/10Wayland High SchoolGrades: 9-12Distance: 0.8 mi
Schools provided by the listing agent
- Elementary: Happy Hollow
- Middle: Wayland Middle
- High: Wayland High
Source: MLS PIN. This data may not be complete. We recommend contacting the local school district to confirm school assignments for this home.
Get a cash offer in 3 minutes
Find out how much your home could sell for in as little as 3 minutes with a no-obligation cash offer.
Estimated market value$913,600
Get a cash offer in 3 minutes
Find out how much your home could sell for in as little as 3 minutes with a no-obligation cash offer.
Estimated market value
$913,600

