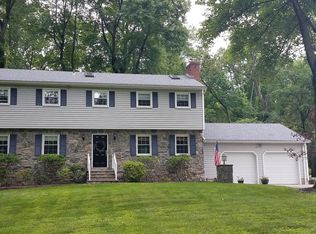Classic Elegance encompasses this extraordinary home. A perfect balance of feeling tucked away within this prestigious town and community and among the other magnificent homes but only within minutes of everywhere you need to go. The charm and style of this special custom built home is felt the moment you arrive at the 3.3 private acres. The majestic scenery from the entrance into Emerald Valley is only amplified as you enter up the captivating drive to the unexpected and fortunate discovery of the 4 car garage. The unique style and character of this home combined with the refreshing floor plan and special features make it stand out in a way that emphasizes the discernable need today to be set apart from all the other homes. In addition to all what you would expect or want in a beautiful home of this size, nearly 5600 sqft, it’s the elegance and rareness of the multi-level covered porches with the stained wood planked ceilings, the chic loft space with custom built-ins, the one-of-a-kind cozy nook adjoining the beautiful chefs Kitchen, the sweeping staircase in the grand Foyer and the majestic feeling of the balcony in the Master suite that makes this home a different kind of exceptional. Come see the sprawling beautiful land that surrounds you and experience the exceptional & evident difference of this home.
This property is off market, which means it's not currently listed for sale or rent on Zillow. This may be different from what's available on other websites or public sources.
