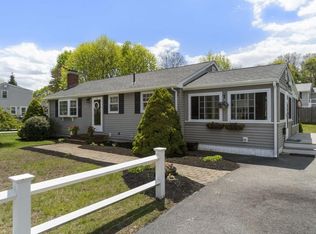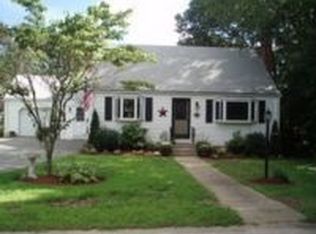Meticulously maintained 9 room, 5 bedroom, 2.5 bath Custom Colonial Home with plenty of space for everyone on a quiet dead end street in E Weymouth. Spacious floor plan...First Floor-Living Room with a fireplace & bay window, Dining Room, Kitchen with center island breakfast bar for entertaining, two 1st floor bedrooms, sunny family room, office, and a half bath with laundry. Second Floor has a Beautiful Master Suite w/ cathedral ceiling & exposed beams, Marble Tile Master Bath with a steam shower, and 2 more Bedroom's. Additional bonus finished lower level with bedroom, full bath, wet bar, great room with plenty of storage, awesome for teen suite or in-law potential. Mature landscaping, staycation at home in your private fenced in backyard with a heated in ground pool, patios, garden area and pool shed for the pool heater. Central vac, security system..Close to commuter rail in E Weymouth/Landing Stop, Hingham Shipyard/commuter boat, MDC skating & pool, and Great Esker Park
This property is off market, which means it's not currently listed for sale or rent on Zillow. This may be different from what's available on other websites or public sources.

