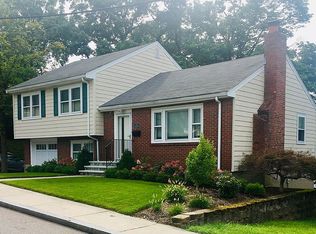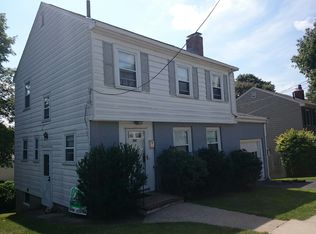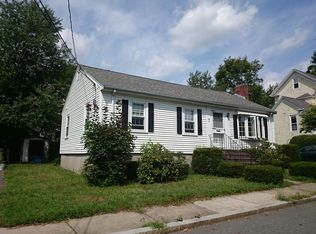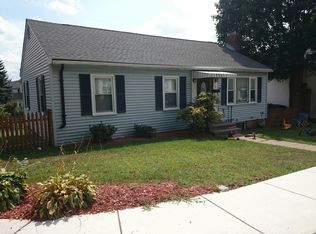COLONIAL FARMHOUSE WITH 4 BEDS & 1.5 BATHS,ORIGINAL WOODWORK AND CHARM WITH HIGH CEILINGS, FAMILY HOME FOR MANY YEARS AWAITING YOUR UPDATES, ENTRY WAY LEADS TO LIVING OR DINING ROOM, SPACIOUS EAT-IN KITCHEN WITH DOORWAY TO FRONT PORCH & EASY ACCESS TO REAR DECK . 1ST FLOOR BEDROOM WITH HALF BATH, 1ST FLOOR LAUNDRY ROOM WITH WALK-IN SHOWER. CURVED STAIRCASE LEADING TO 3 BEDROOMS AND FULL TILED BATH, WALK-UP ATTIC WITH GREAT POTENTIAL! MORNING STAIRCASE LEADING TO KITCHEN. FULL BASEMENT WITH WALK-OUT, 2 ZONED GAS HEAT, SLATE ROOF,CORNER LOT, SIDE YARD. BRING THIS HOME BACK TO ITS ORIGINAL BEAUTY, HOUSE BEING 'SOLD AS IS." WALK TO WEST ROXBURY COMMUTER RAIL, STARBUCKS & ROCHE BROTHERS & RESTAURANTS.
This property is off market, which means it's not currently listed for sale or rent on Zillow. This may be different from what's available on other websites or public sources.



