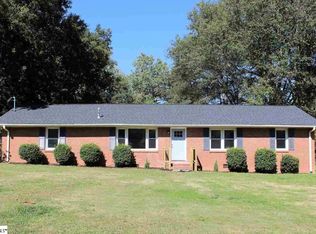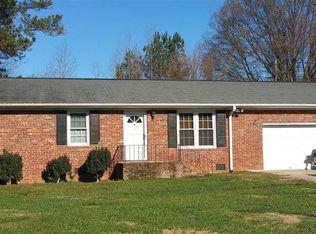Sold co op non member
$290,000
3 Embry St, Taylors, SC 29687
3beds
1,676sqft
Single Family Residence
Built in 1974
0.33 Acres Lot
$287,900 Zestimate®
$173/sqft
$2,023 Estimated rent
Home value
$287,900
$274,000 - $302,000
$2,023/mo
Zestimate® history
Loading...
Owner options
Explore your selling options
What's special
Welcome home to this beautifully updated brick ranch in Taylors, SC! This charming 3-bedroom, 1.5-bath home offers the perfect blend of comfort and modern updates. Step inside to find three separate living spaces, giving you plenty of room for entertaining, relaxing, or working from home. The home boasts refinished hardwood floors, a brand-new heat pump and ductwork, and new appliances for worry-free living. Enjoy the outdoors in the spacious, fully fenced backyard, complete with mature trees that create a peaceful retreat. Whether it’s hosting gatherings, gardening, or simply unwinding, this backyard is ready for it all. With its updates, space, and charm, this brick ranch is move-in ready and waiting for you. Don’t miss the opportunity to make this Taylors home yours—schedule a showing today!
Zillow last checked: 8 hours ago
Listing updated: November 11, 2025 at 05:01pm
Listed by:
Carter Patterson 704-996-8408,
Century 21 Blackwell & Co
Bought with:
Non-MLS Member
NON MEMBER
Source: SAR,MLS#: 329392
Facts & features
Interior
Bedrooms & bathrooms
- Bedrooms: 3
- Bathrooms: 2
- Full bathrooms: 1
- 1/2 bathrooms: 1
- Main level bathrooms: 1
- Main level bedrooms: 3
Primary bedroom
- Level: First
- Area: 143
- Dimensions: 13x11
Bedroom 2
- Level: First
- Area: 156
- Dimensions: 13x12
Bedroom 3
- Level: First
- Area: 132
- Dimensions: 11x12
Den
- Level: First
- Area: 228
- Dimensions: 12x19
Dining room
- Level: First
- Area: 120
- Dimensions: 10x12
Kitchen
- Level: First
- Area: 132
- Dimensions: 11x12
Laundry
- Level: First
- Area: 48
- Dimensions: 12x4
Living room
- Level: First
- Area: 204
- Dimensions: 17x12
Sun room
- Level: First
- Area: 180
- Dimensions: 18x10
Heating
- Forced Air, Heat Pump, Electricity
Cooling
- Central Air, Electricity
Appliances
- Included: Dishwasher, Disposal, Dryer, Electric Range, Range - Smooth Top, Free-Standing Range, Refrigerator, Washer, Electric Water Heater
- Laundry: 1st Floor, Electric Dryer Hookup, Walk-In, Washer Hookup
Features
- Ceiling Fan(s), Attic Stairs Pulldown, Ceiling - Smooth, Solid Surface Counters, Bookcases, Open Floorplan
- Flooring: Carpet, Ceramic Tile, Hardwood, Vinyl
- Doors: Storm Door(s)
- Windows: Window Treatments
- Has basement: No
- Attic: Pull Down Stairs,Storage
- Has fireplace: No
Interior area
- Total interior livable area: 1,676 sqft
- Finished area above ground: 1,676
- Finished area below ground: 0
Property
Parking
- Parking features: Driveway, None, None
- Has uncovered spaces: Yes
Features
- Levels: One
- Patio & porch: Deck
- Fencing: Fenced
Lot
- Size: 0.33 Acres
- Dimensions: 90 x 164 x 85 x 169
- Features: Level
- Topography: Level
Details
- Parcel number: T034010900800
- Other equipment: Dehumidifier
Construction
Type & style
- Home type: SingleFamily
- Architectural style: Ranch,Traditional
- Property subtype: Single Family Residence
Materials
- Brick Veneer, Vinyl Siding
- Foundation: Crawl Space, Dehumidifier, Sump Pump
- Roof: Architectural
Condition
- New construction: No
- Year built: 1974
Utilities & green energy
- Electric: Duke
- Sewer: Public Sewer
- Water: Public, Greenville
Community & neighborhood
Security
- Security features: Smoke Detector(s)
Community
- Community features: None
Location
- Region: Taylors
- Subdivision: Colonial Hgts
Price history
| Date | Event | Price |
|---|---|---|
| 11/10/2025 | Sold | $290,000-3.3%$173/sqft |
Source: | ||
| 10/11/2025 | Pending sale | $300,000$179/sqft |
Source: | ||
| 10/3/2025 | Listed for sale | $300,000+20%$179/sqft |
Source: | ||
| 2/9/2024 | Sold | $249,900$149/sqft |
Source: | ||
| 1/15/2024 | Contingent | $249,900$149/sqft |
Source: | ||
Public tax history
| Year | Property taxes | Tax assessment |
|---|---|---|
| 2024 | $951 -61.5% | $113,300 |
| 2023 | $2,469 +6.6% | $113,300 |
| 2022 | $2,316 -6.4% | $113,300 |
Find assessor info on the county website
Neighborhood: 29687
Nearby schools
GreatSchools rating
- 9/10Brook Glenn Elementary SchoolGrades: PK-5Distance: 0.7 mi
- 8/10Northwood Middle SchoolGrades: 6-8Distance: 1.5 mi
- 8/10Eastside High SchoolGrades: 9-12Distance: 1.2 mi
Get a cash offer in 3 minutes
Find out how much your home could sell for in as little as 3 minutes with a no-obligation cash offer.
Estimated market value$287,900
Get a cash offer in 3 minutes
Find out how much your home could sell for in as little as 3 minutes with a no-obligation cash offer.
Estimated market value
$287,900

