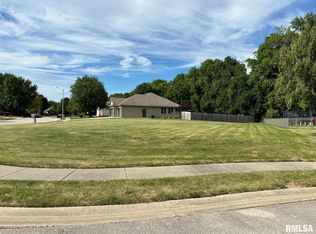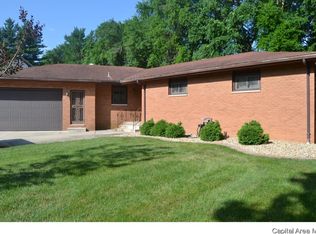Sold for $467,500
$467,500
3 Elwin Ct, Rochester, IL 62563
4beds
4,073sqft
Single Family Residence, Residential
Built in 2004
0.49 Acres Lot
$495,700 Zestimate®
$115/sqft
$3,535 Estimated rent
Home value
$495,700
$471,000 - $520,000
$3,535/mo
Zestimate® history
Loading...
Owner options
Explore your selling options
What's special
Meticulously maintained by its original owners and located in a culdesac in well established Maplehurst Subdivision. Trey ceilings in the dining room, great room and master bedroom. Open floor plan and soaring ceilings in the great room. Gorgeous hardwood floors on main floor (new in 2012) and hardwood floors on 2nd floor (new in 2024). Kitchen with custom cabinetry, solid surface counters and stainless steel appliances. Main floor living room, dining room, great room plus separate office. Plantation shutters. Wait until you see this basement that was finished in 2011 that features coffered ceilings, recreation room, 2nd kitchen area with granite countertops (appliances will stay), 4th bedroom & 3rd full bath. Beautiful privacy fenced back yard with oversized stamped patio and lush landscaping. Additional amenities that you'll appreciate include a generator, irrigation system and radon mitigation system. Seller cannot close any sooner than August 13th.
Zillow last checked: 8 hours ago
Listing updated: August 23, 2024 at 01:01pm
Listed by:
Jami R Winchester Mobl:217-306-1000,
The Real Estate Group, Inc.
Bought with:
Nino Campo, 475125741
Campo Realty, Inc.
Source: RMLS Alliance,MLS#: CA1029320 Originating MLS: Capital Area Association of Realtors
Originating MLS: Capital Area Association of Realtors

Facts & features
Interior
Bedrooms & bathrooms
- Bedrooms: 4
- Bathrooms: 4
- Full bathrooms: 3
- 1/2 bathrooms: 1
Bedroom 1
- Level: Upper
- Dimensions: 23ft 1in x 13ft 6in
Bedroom 2
- Level: Upper
- Dimensions: 13ft 8in x 10ft 4in
Bedroom 3
- Level: Upper
- Dimensions: 11ft 6in x 11ft 4in
Bedroom 4
- Level: Basement
- Dimensions: 16ft 6in x 13ft 8in
Other
- Level: Main
- Dimensions: 14ft 2in x 12ft 7in
Other
- Level: Main
- Dimensions: 15ft 11in x 11ft 4in
Other
- Area: 1425
Additional room
- Description: Billiard Room
- Level: Lower
- Dimensions: 23ft 5in x 14ft 11in
Family room
- Level: Main
- Dimensions: 20ft 1in x 16ft 8in
Kitchen
- Level: Main
- Dimensions: 22ft 2in x 12ft 0in
Living room
- Level: Main
- Dimensions: 13ft 8in x 16ft 8in
Main level
- Area: 1604
Recreation room
- Level: Lower
- Dimensions: 26ft 2in x 19ft 8in
Upper level
- Area: 1044
Heating
- Forced Air
Cooling
- Central Air
Appliances
- Included: Dishwasher, Disposal, Microwave, Range, Refrigerator
Features
- Ceiling Fan(s), Vaulted Ceiling(s), Central Vacuum, Solid Surface Counter
- Basement: Finished,Full
- Number of fireplaces: 1
- Fireplace features: Gas Log
Interior area
- Total structure area: 2,648
- Total interior livable area: 4,073 sqft
Property
Parking
- Total spaces: 3
- Parking features: Attached
- Attached garage spaces: 3
Features
- Levels: Two
- Patio & porch: Patio
Lot
- Size: 0.49 Acres
- Features: Cul-De-Sac
Details
- Parcel number: 23170431007
- Other equipment: Radon Mitigation System
Construction
Type & style
- Home type: SingleFamily
- Property subtype: Single Family Residence, Residential
Materials
- Brick, Vinyl Siding
- Foundation: Concrete Perimeter
- Roof: Shingle
Condition
- New construction: No
- Year built: 2004
Utilities & green energy
- Sewer: Public Sewer
- Water: Public
Community & neighborhood
Location
- Region: Rochester
- Subdivision: Maplehurst
Price history
| Date | Event | Price |
|---|---|---|
| 8/20/2024 | Sold | $467,500-1.6%$115/sqft |
Source: | ||
| 7/12/2024 | Pending sale | $475,000$117/sqft |
Source: | ||
| 7/2/2024 | Price change | $475,000-3%$117/sqft |
Source: | ||
| 6/14/2024 | Price change | $489,900-2%$120/sqft |
Source: | ||
| 6/9/2024 | Price change | $499,900-2%$123/sqft |
Source: | ||
Public tax history
| Year | Property taxes | Tax assessment |
|---|---|---|
| 2024 | $5,094 -31.6% | $118,566 +5.3% |
| 2023 | $7,448 +4.3% | $112,620 +5.6% |
| 2022 | $7,140 +4.5% | $106,638 +4.2% |
Find assessor info on the county website
Neighborhood: 62563
Nearby schools
GreatSchools rating
- NARochester Elementary Ec-1 SchoolGrades: PK-1Distance: 0.5 mi
- 6/10Rochester Jr High SchoolGrades: 7-8Distance: 1 mi
- 8/10Rochester High SchoolGrades: 9-12Distance: 0.9 mi
Get pre-qualified for a loan
At Zillow Home Loans, we can pre-qualify you in as little as 5 minutes with no impact to your credit score.An equal housing lender. NMLS #10287.

