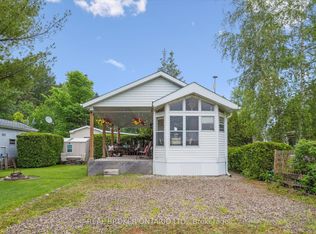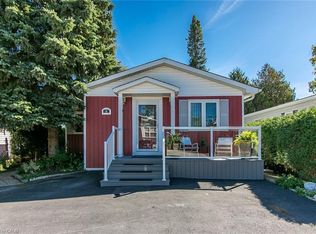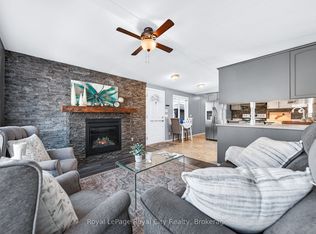Sold for $500,000 on 09/15/25
C$500,000
3 Elm St, Puslinch, ON N0B 2J0
2beds
827sqft
Modular Home, Residential, Condominium
Built in 2009
-- sqft lot
$-- Zestimate®
C$604/sqft
C$2,398 Estimated rent
Home value
Not available
Estimated sales range
Not available
$2,398/mo
Loading...
Owner options
Explore your selling options
What's special
Welcome to 3 Elm Street located in one of the most sought after life-style communities in Southern Ontario, the beautiful Mini Lakes. You are close to everything you'll need when it comes to shopping, entertainment and healthcare. Also, moments away from the 401 at HWY 6 AND You own the land!!. This gorgeous private bungalow is ideal for empty nesters or first time home buyers offering 2 bedrooms and a spacious kitchen and living room that features an electric fireplace and a full bathroom. Outside you can spend time in your own little private oasis, equipped with maintenance free turf and a spacious shed. Residents in the Mini Lakes Community have the luxury of enjoying a heated pool, recreation center, trails, gardens, golf tournaments, card nights, a library and so much more. To add to all this it has a portable carport that fits 2 cars tandem. Half of the roof was replaced with a 25 year shingle and 10 year transferable warranty. Some windows have been replaced 2024 and 2025. The fridge was replaced this year and is stainless steel. This gorgeous home also features a nest thermostat and a nest smoke alarm! Come see this beautiful home for yourself, it is not something you'll want to miss!
Zillow last checked: 8 hours ago
Listing updated: September 14, 2025 at 09:17pm
Listed by:
Blair Hibbs, Broker,
RE/MAX REAL ESTATE CENTRE INC., BROKERAGE,
Kathy Irene Hibbs, Salesperson,
RE/MAX REAL ESTATE CENTRE INC., BROKERAGE
Source: ITSO,MLS®#: 40724582Originating MLS®#: Cornerstone Association of REALTORS®
Facts & features
Interior
Bedrooms & bathrooms
- Bedrooms: 2
- Bathrooms: 1
- Full bathrooms: 1
- Main level bathrooms: 1
- Main level bedrooms: 2
Other
- Level: Main
Bedroom
- Level: Main
Bathroom
- Features: 4-Piece
- Level: Main
Dinette
- Level: Main
Kitchen
- Level: Main
Living room
- Level: Main
Heating
- Forced Air, Natural Gas
Cooling
- Central Air
Appliances
- Included: Dishwasher, Dryer, Microwave, Refrigerator, Stove, Washer
- Laundry: In Bathroom
Features
- None
- Basement: None
- Number of fireplaces: 1
- Fireplace features: Electric, Living Room
Interior area
- Total structure area: 827
- Total interior livable area: 827.23 sqft
- Finished area above ground: 827
Property
Parking
- Total spaces: 3
- Parking features: Asphalt, Carport, Private Drive Double Wide
- Uncovered spaces: 3
Features
- Has private pool: Yes
- Pool features: Community, In Ground
- Waterfront features: Lake/Pond
- Frontage type: North
- Frontage length: 38.00
Lot
- Dimensions: 38 x 0
- Features: Urban, Highway Access, Library, Open Spaces, Quiet Area, Rec./Community Centre
- Topography: Flat
Details
- Parcel number: 711950448
- Zoning: ML 'h-1'
Construction
Type & style
- Home type: Condo
- Architectural style: Bungalow
- Property subtype: Modular Home, Residential, Condominium
Materials
- Vinyl Siding
- Roof: Asphalt Shing
Condition
- 16-30 Years
- New construction: No
- Year built: 2009
Utilities & green energy
- Sewer: Private Sewer
- Water: Community Well
Community & neighborhood
Location
- Region: Puslinch
HOA & financial
HOA
- Has HOA: Yes
- HOA fee: C$593 monthly
- Amenities included: BBQs Permitted, Clubhouse, Game Room, Library, Playground, Pool, Parking
- Services included: C.A.M., Common Elements, Parking, Trash, Property Management Fees, Snow Removal, Water
Other
Other facts
- Road surface type: Paved
Price history
| Date | Event | Price |
|---|---|---|
| 9/15/2025 | Sold | C$500,000C$604/sqft |
Source: ITSO #40724582 | ||
Public tax history
Tax history is unavailable.
Neighborhood: N0B
Nearby schools
GreatSchools rating
No schools nearby
We couldn't find any schools near this home.


