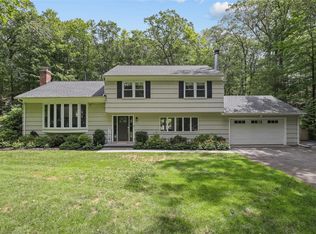Sold for $2,495,000 on 06/27/25
$2,495,000
3 Elm Place, Armonk, NY 10504
4beds
4,081sqft
Single Family Residence, Residential
Built in 1960
1.65 Acres Lot
$2,578,300 Zestimate®
$611/sqft
$10,499 Estimated rent
Home value
$2,578,300
$2.32M - $2.86M
$10,499/mo
Zestimate® history
Loading...
Owner options
Explore your selling options
What's special
Exceptional, completely renovated and expanded, Windmill Farm Colonial. Uniquely located on a double cul de sac, this bright 4-bedroom home features gorgeous wood floors, oversized windows, and upscale finishes. The dynamic chef’s kitchen, designed by Christopher Peacock, with custom cabinetry, a large island with beautiful quartzite, top of the line appliances including two ovens and a separate breakfast room with walls of windows, flows into the inviting family room. The sun-lit dining room has doors to the bluestone patio and the elegant living room highlights the attractive fireplace and built-in cabinets. The open flow and spacious rooms on the main level make this house great for entertaining. On the second floor, the primary suite includes a large walk-in closet and a gorgeous bathroom with dual sinks, large walk-in shower and air-jet bathtub. In addition, there are three bedrooms, two bathrooms, laundry and an amazing, expansive bonus room with exposed beams and a cathedral ceiling. The lower level offers a recreation room and storage. The outdoor spaces include a blue stone patio, a large, level yard and a basketball court. The home is privately set on a quiet cul de sac in a prime location in Windmill farms. This highly desirable community offers homeowners the exclusive opportunity to join the beloved private lake club and enjoy the beach, tennis, pickleball, boating, swimming, the clubhouse and so much more. Byram Hills Schools.
Zillow last checked: 8 hours ago
Listing updated: June 27, 2025 at 09:47am
Listed by:
Julie E. Schneider 914-261-3569,
Compass Greater NY, LLC 914-228-2656
Bought with:
Jennifer Holmes, 40HO0856713
Julia B Fee Sothebys Int. Rlty
Lisa Teich, 10401228696
Julia B Fee Sothebys Int. Rlty
Source: OneKey® MLS,MLS#: 845848
Facts & features
Interior
Bedrooms & bathrooms
- Bedrooms: 4
- Bathrooms: 4
- Full bathrooms: 3
- 1/2 bathrooms: 1
Other
- Description: Foyer, Living room w/fireplace, Dining room w/door to patio, Kitchen w/large island, Breakfast room, Family room, Mud room, Powder room
- Level: First
Other
- Description: Primary suite w/ walk in closet and Bathroom, Bedroom/Bathroom/Bedroom, Bedroom, Bathroom, Laundry, Bonus Room
- Level: Second
Other
- Description: Playroom, Utility room, Storage
- Level: Lower
Heating
- Has Heating (Unspecified Type)
Cooling
- Central Air
Appliances
- Included: Convection Oven, Dishwasher, Disposal, Dryer, Gas Range, Microwave, Refrigerator, Stainless Steel Appliance(s), Washer, Gas Water Heater
- Laundry: Washer/Dryer Hookup
Features
- Built-in Features, Ceiling Fan(s), Chandelier, Chefs Kitchen, Crown Molding, Double Vanity, Eat-in Kitchen, Formal Dining, Kitchen Island, Marble Counters, Primary Bathroom, Open Floorplan, Open Kitchen, Pantry, Quartz/Quartzite Counters, Recessed Lighting, Sound System, Speakers, Storage, Tray Ceiling(s)
- Flooring: Hardwood
- Basement: Finished
- Attic: Pull Stairs,Storage,Unfinished
- Number of fireplaces: 2
- Fireplace features: Wood Burning
Interior area
- Total structure area: 4,581
- Total interior livable area: 4,081 sqft
Property
Parking
- Total spaces: 2
- Parking features: Garage
- Garage spaces: 2
Features
- Levels: Two
- Patio & porch: Patio
Lot
- Size: 1.65 Acres
- Features: Cul-De-Sac, Private
Details
- Parcel number: 38001010000000200000040610000
- Special conditions: None
Construction
Type & style
- Home type: SingleFamily
- Architectural style: Colonial
- Property subtype: Single Family Residence, Residential
Materials
- HardiPlank Type
Condition
- Year built: 1960
- Major remodel year: 2016
Utilities & green energy
- Sewer: Septic Tank
- Water: Public
- Utilities for property: Cable Available, Trash Collection Public
Community & neighborhood
Location
- Region: Armonk
- Subdivision: Windmill Farms
Other
Other facts
- Listing agreement: Exclusive Right To Sell
Price history
| Date | Event | Price |
|---|---|---|
| 6/27/2025 | Sold | $2,495,000+0.8%$611/sqft |
Source: | ||
| 5/5/2025 | Pending sale | $2,475,000$606/sqft |
Source: | ||
| 5/4/2025 | Listing removed | $2,475,000$606/sqft |
Source: | ||
| 4/23/2025 | Listed for sale | $2,475,000+195.5%$606/sqft |
Source: | ||
| 9/15/2015 | Sold | $837,500-5.4%$205/sqft |
Source: | ||
Public tax history
| Year | Property taxes | Tax assessment |
|---|---|---|
| 2023 | -- | $23,300 |
| 2022 | -- | $23,300 |
| 2021 | -- | $23,300 |
Find assessor info on the county website
Neighborhood: 10504
Nearby schools
GreatSchools rating
- NAComan Hill SchoolGrades: K-2Distance: 1 mi
- 10/10H C Crittenden Middle SchoolGrades: 6-8Distance: 2.6 mi
- 10/10Byram Hills High SchoolGrades: 9-12Distance: 1.7 mi
Schools provided by the listing agent
- Elementary: Coman Hill
- Middle: H C Crittenden Middle School
- High: Byram Hills High School
Source: OneKey® MLS. This data may not be complete. We recommend contacting the local school district to confirm school assignments for this home.
Get a cash offer in 3 minutes
Find out how much your home could sell for in as little as 3 minutes with a no-obligation cash offer.
Estimated market value
$2,578,300
Get a cash offer in 3 minutes
Find out how much your home could sell for in as little as 3 minutes with a no-obligation cash offer.
Estimated market value
$2,578,300
