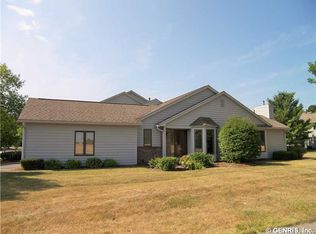Closed
$211,000
3 Ellington Cir #PVT, Rochester, NY 14612
2beds
1,548sqft
Townhouse, Condominium
Built in 1986
-- sqft lot
$241,200 Zestimate®
$136/sqft
$2,144 Estimated rent
Maximize your home sale
Get more eyes on your listing so you can sell faster and for more.
Home value
$241,200
$217,000 - $268,000
$2,144/mo
Zestimate® history
Loading...
Owner options
Explore your selling options
What's special
Looking for the ease of townhouse living? Check out this 1548 sq. ft. center-unit townhome in Greece! This 2-bedroom two story is immaculately kept and move-in ready. With an open floor plan, you’ll enjoy being able to spread out. Vaulted wood plank ceilings in the living room with a gas fireplace provides beautiful ambience and comfort. There are wood hardwood floors in the kitchen and dining room! The kitchen provides plenty of counter space & cabinets with a breakfast bar. There is a main bedroom suite with an attached bathroom, a second full guest bathroom, and first-floor laundry with some storage! The exterior has a deck off the living room for dining or relaxing. This home also has an attached two-car garage w? garage door openers! Don’t lift a finger when it comes to the exterior – the HOA takes care of the lawn, snow removal, and garbage! This is a great opportunity for worry free living and won’t be available for long. Delayed negotiations until 9/7 @ 12pm.
Zillow last checked: 8 hours ago
Listing updated: December 11, 2023 at 09:08am
Listed by:
Richard L. Battisti 585-758-8334,
Keller Williams Realty Greater Rochester
Bought with:
William F. Fox, 40FO0933935
RE/MAX Plus
Source: NYSAMLSs,MLS#: R1494828 Originating MLS: Rochester
Originating MLS: Rochester
Facts & features
Interior
Bedrooms & bathrooms
- Bedrooms: 2
- Bathrooms: 3
- Full bathrooms: 2
- 1/2 bathrooms: 1
- Main level bathrooms: 1
Heating
- Gas, Forced Air
Cooling
- Central Air
Appliances
- Included: Dryer, Dishwasher, Free-Standing Range, Gas Water Heater, Oven, Refrigerator, Washer
- Laundry: Main Level
Features
- Breakfast Bar, Ceiling Fan(s), Cathedral Ceiling(s), Entrance Foyer, Eat-in Kitchen, Sliding Glass Door(s), Solid Surface Counters, Window Treatments, Loft, Programmable Thermostat
- Flooring: Carpet, Ceramic Tile, Hardwood, Tile, Varies
- Doors: Sliding Doors
- Windows: Drapes
- Basement: Full,Finished,Sump Pump
- Number of fireplaces: 1
Interior area
- Total structure area: 1,548
- Total interior livable area: 1,548 sqft
Property
Parking
- Total spaces: 2
- Parking features: Attached, Garage, Other, See Remarks
- Attached garage spaces: 2
Features
- Levels: Two
- Stories: 2
- Patio & porch: Deck
- Exterior features: Deck
Lot
- Size: 3,049 sqft
- Dimensions: 32 x 94
- Features: Near Public Transit, Rectangular, Rectangular Lot, Residential Lot
Details
- Parcel number: 2628000457900002047000
- Special conditions: Standard
Construction
Type & style
- Home type: Condo
- Property subtype: Townhouse, Condominium
Materials
- Brick, Cedar
- Roof: Asphalt
Condition
- Resale
- Year built: 1986
Utilities & green energy
- Electric: Circuit Breakers
- Sewer: Connected
- Water: Connected, Public
- Utilities for property: Cable Available, Sewer Connected, Water Connected
Community & neighborhood
Location
- Region: Rochester
- Subdivision: Northhampton Twnhms Sec 0
HOA & financial
HOA
- HOA fee: $275 monthly
- Services included: Common Area Maintenance, Common Area Insurance, Insurance, Maintenance Structure, Reserve Fund, Snow Removal, Trash
- Association name: Crofton Perdue
- Association phone: 585-248-3840
Other
Other facts
- Listing terms: Cash,Conventional,FHA,VA Loan
Price history
| Date | Event | Price |
|---|---|---|
| 10/19/2023 | Sold | $211,000-4%$136/sqft |
Source: | ||
| 9/13/2023 | Pending sale | $219,900$142/sqft |
Source: | ||
| 8/31/2023 | Listed for sale | $219,900$142/sqft |
Source: | ||
Public tax history
Tax history is unavailable.
Neighborhood: 14612
Nearby schools
GreatSchools rating
- 6/10Pine Brook Elementary SchoolGrades: K-5Distance: 0.8 mi
- 4/10Athena Middle SchoolGrades: 6-8Distance: 0.4 mi
- 6/10Athena High SchoolGrades: 9-12Distance: 0.4 mi
Schools provided by the listing agent
- District: Greece
Source: NYSAMLSs. This data may not be complete. We recommend contacting the local school district to confirm school assignments for this home.
