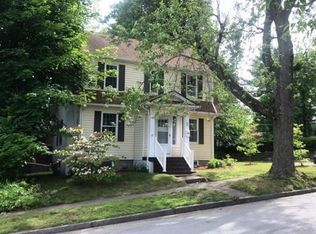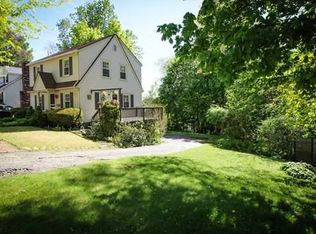Sold for $385,000
$385,000
3 Ellestuen Rd, Worcester, MA 01606
2beds
1,177sqft
Single Family Residence
Built in 1938
5,000 Square Feet Lot
$404,500 Zestimate®
$327/sqft
$2,497 Estimated rent
Home value
$404,500
$368,000 - $445,000
$2,497/mo
Zestimate® history
Loading...
Owner options
Explore your selling options
What's special
MULTIPLE OFFERS received.Offer deadline Sunday, 6/30 at 5:00PM. A rare find! Nicely maintained home presents the romantic charm of an English Tudor Cottage with HARDWOOD floors, vintage hardware and wood burning fireplace. An open floor plan flows from the living room to the dining area framed by built-in China cabinets. The eat-in kitchen has access to a half bath and small side deck for breakfast or lunch. Primary bedroom has two closets, one with a window. A full bath is bright and light with updated fixtures and retro tiled floor. The WALK OUT lower level features a working GLENWOOD GAS STOVE, work bench, and plenty of natural light. Access a lovely back yard to enjoy the brick patio in cool shade. Numerous updates include ceilings freshly painted (2024), new roof (2023), new water heater (2022), and most windows replaced (2018). Privately sited in a quiet residential neighborhood near Indian Lake, the area offers recreational opportunities and good commuter access. Sold As Is.
Zillow last checked: 8 hours ago
Listing updated: July 26, 2024 at 06:16pm
Listed by:
Laura Eliason 508-250-7227,
Coldwell Banker Realty - Worcester 508-795-7500
Bought with:
Donna Caissie
2 Sisters Realty & Associates
Source: MLS PIN,MLS#: 73256507
Facts & features
Interior
Bedrooms & bathrooms
- Bedrooms: 2
- Bathrooms: 2
- Full bathrooms: 1
- 1/2 bathrooms: 1
Primary bedroom
- Features: Ceiling Fan(s), Closet, Flooring - Hardwood
- Level: Second
Bedroom 2
- Features: Ceiling Fan(s), Closet, Flooring - Hardwood
- Level: Second
Primary bathroom
- Features: Yes
Bathroom 1
- Features: Bathroom - Half, Flooring - Vinyl
- Level: First
Bathroom 2
- Features: Bathroom - Tiled With Tub & Shower, Ceiling Fan(s), Flooring - Stone/Ceramic Tile
- Level: Second
Dining room
- Features: Closet/Cabinets - Custom Built, Flooring - Hardwood, Open Floorplan
- Level: First
Kitchen
- Features: Ceiling Fan(s), Flooring - Vinyl, Dining Area, Pantry, Exterior Access
- Level: First
Living room
- Features: Flooring - Hardwood, Exterior Access, Open Floorplan
- Level: First
Heating
- Steam, Natural Gas, Other
Cooling
- Other
Appliances
- Laundry: Flooring - Laminate, Electric Dryer Hookup, Exterior Access, Washer Hookup, Sink, In Basement
Features
- Other
- Flooring: Tile, Vinyl, Hardwood
- Windows: Insulated Windows, Screens
- Basement: Full,Partially Finished,Walk-Out Access
- Number of fireplaces: 1
- Fireplace features: Living Room
Interior area
- Total structure area: 1,177
- Total interior livable area: 1,177 sqft
Property
Parking
- Total spaces: 3
- Parking features: Attached, Paved Drive, Off Street, Paved
- Attached garage spaces: 1
- Uncovered spaces: 2
Features
- Patio & porch: Deck - Wood, Patio
- Exterior features: Deck - Wood, Patio, Rain Gutters, Screens, Garden
- Waterfront features: Beach Access, Lake/Pond, 1/2 to 1 Mile To Beach, Beach Ownership(Public)
- Frontage length: 50.00
Lot
- Size: 5,000 sqft
- Features: Cleared, Gentle Sloping, Other
Details
- Foundation area: 650
- Parcel number: M:20 B:023 L:00060,1782295
- Zoning: RL-7
Construction
Type & style
- Home type: SingleFamily
- Architectural style: Tudor,Other (See Remarks)
- Property subtype: Single Family Residence
Materials
- Brick, Stone
- Foundation: Concrete Perimeter, Stone
- Roof: Shingle
Condition
- Year built: 1938
Utilities & green energy
- Sewer: Public Sewer
- Water: Public
- Utilities for property: for Electric Dryer, Washer Hookup
Community & neighborhood
Community
- Community features: Shopping, Park, Walk/Jog Trails, Medical Facility, Highway Access, House of Worship, Public School, University, Other
Location
- Region: Worcester
Other
Other facts
- Listing terms: Contract
- Road surface type: Unimproved
Price history
| Date | Event | Price |
|---|---|---|
| 7/26/2024 | Sold | $385,000+14.9%$327/sqft |
Source: MLS PIN #73256507 Report a problem | ||
| 7/1/2024 | Contingent | $335,000$285/sqft |
Source: MLS PIN #73256507 Report a problem | ||
| 6/24/2024 | Listed for sale | $335,000$285/sqft |
Source: MLS PIN #73256507 Report a problem | ||
Public tax history
| Year | Property taxes | Tax assessment |
|---|---|---|
| 2025 | $4,463 +8% | $338,400 +12.6% |
| 2024 | $4,132 +4.3% | $300,500 +8.8% |
| 2023 | $3,961 +10.2% | $276,200 +16.9% |
Find assessor info on the county website
Neighborhood: 01606
Nearby schools
GreatSchools rating
- 5/10Francis J Mcgrath Elementary SchoolGrades: PK-6Distance: 0.5 mi
- 2/10Forest Grove Middle SchoolGrades: 7-8Distance: 0.3 mi
- 2/10Burncoat Senior High SchoolGrades: 9-12Distance: 1.1 mi
Schools provided by the listing agent
- Elementary: Dept. Of Ed.
- Middle: Dept. Of Ed.
- High: Dept. Of Ed.
Source: MLS PIN. This data may not be complete. We recommend contacting the local school district to confirm school assignments for this home.
Get a cash offer in 3 minutes
Find out how much your home could sell for in as little as 3 minutes with a no-obligation cash offer.
Estimated market value$404,500
Get a cash offer in 3 minutes
Find out how much your home could sell for in as little as 3 minutes with a no-obligation cash offer.
Estimated market value
$404,500

