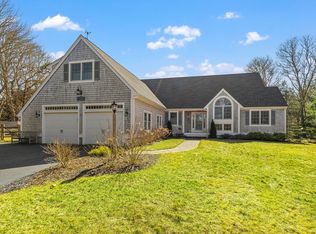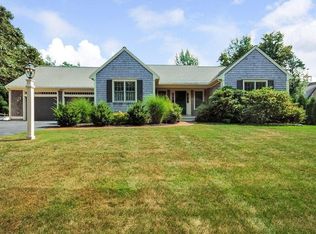Sold for $1,497,500 on 06/13/25
$1,497,500
3 Elgin Road, Pocasset, MA 02559
4beds
3,672sqft
Single Family Residence
Built in 2000
0.98 Acres Lot
$1,531,800 Zestimate®
$408/sqft
$4,336 Estimated rent
Home value
$1,531,800
$1.38M - $1.70M
$4,336/mo
Zestimate® history
Loading...
Owner options
Explore your selling options
What's special
Enjoy your quintessential Cape Cod Home with private beach, minutes from the Bourne Bridge and a local marina. Set on beautifully landscaped .98 acres, this home includes a heated swimming pool, hot tub, fire pit, expansive deck & yard, ideal for entertaining or just relaxing. Located in the desirable Handy Point neighborhood, where residents have exclusive access to a private dinghy dock, boat launch, sandy beach, kayak rack and tennis courts, providing unlimited Cape Cod memories. The home boasts high (7'11'') ceilings and gleaming hardwood floors.The updated eat-in kitchen is a chef's dream, featuring a Sub-Zero refrigerator, high-end appliances, granite countertops & island. The spacious primary suite offers three closets (one walk-in), gas fireplace, soaking tub, walk-in shower, and private balcony with views of the pool and gardens. With its prime location, unbeatable neighborhood amenities and move-in condition, this home offers the best of Cape Cod living. Don't miss it.
Zillow last checked: 8 hours ago
Listing updated: June 13, 2025 at 10:40am
Listed by:
Team Franklin 978-618-9314,
William Raveis Real Estate & Home Services
Bought with:
O'Neill Group
Berkshire Hathaway HomeServices Robert Paul Properties
Source: CCIMLS,MLS#: 22501131
Facts & features
Interior
Bedrooms & bathrooms
- Bedrooms: 4
- Bathrooms: 3
- Full bathrooms: 3
- Main level bathrooms: 1
Primary bedroom
- Description: Fireplace(s): Gas,Flooring: Carpet
- Features: Walk-In Closet(s), View, Recessed Lighting, Ceiling Fan(s)
- Level: Second
Bedroom 2
- Description: Flooring: Carpet
- Features: Bedroom 2, Shared Full Bath, Ceiling Fan(s), Recessed Lighting
- Level: Second
Bedroom 3
- Description: Flooring: Carpet
- Features: Bedroom 3, Shared Full Bath, Ceiling Fan(s)
- Level: Second
Bedroom 4
- Features: Bedroom 4, Shared Full Bath, Ceiling Fan(s)
- Level: Second
Primary bathroom
- Features: Private Full Bath
Kitchen
- Description: Countertop(s): Granite,Flooring: Wood
- Features: Kitchen, Built-in Features, Kitchen Island
- Level: First
Living room
- Description: Fireplace(s): Wood Burning,Flooring: Wood
- Features: Recessed Lighting, Living Room
- Level: First
Heating
- Has Heating (Unspecified Type)
Cooling
- Central Air
Appliances
- Included: Dishwasher, Washer, Wall/Oven Cook Top, Refrigerator, Gas Range, Microwave, Electric Dryer, Gas Water Heater
- Laundry: Laundry Room, Second Floor
Features
- Recessed Lighting, Pantry, Mud Room, Linen Closet
- Flooring: Hardwood, Carpet, Tile
- Basement: Bulkhead Access,Interior Entry,Full
- Number of fireplaces: 2
- Fireplace features: Gas, Wood Burning
Interior area
- Total structure area: 3,672
- Total interior livable area: 3,672 sqft
Property
Parking
- Total spaces: 4
- Parking features: Garage - Attached, Open
- Attached garage spaces: 2
- Has uncovered spaces: Yes
Features
- Stories: 2
- Patio & porch: Deck
- Exterior features: Garden
- Has private pool: Yes
- Pool features: Pool Cover, In Ground, Heated
- Spa features: Heated
- Fencing: Fenced
- Has view: Yes
Lot
- Size: 0.98 Acres
- Features: Conservation Area, School, Medical Facility, Major Highway, House of Worship, Near Golf Course, Marina, South of Route 28
Details
- Additional structures: Outbuilding
- Parcel number: 47.2750
- Zoning: R-40
- Special conditions: None
Construction
Type & style
- Home type: SingleFamily
- Architectural style: Contemporary
- Property subtype: Single Family Residence
Materials
- Shingle Siding
- Foundation: Poured
- Roof: Asphalt
Condition
- Updated/Remodeled, Actual
- New construction: No
- Year built: 2000
- Major remodel year: 2023
Utilities & green energy
- Sewer: Septic Tank
Community & neighborhood
Location
- Region: Pocasset
- Subdivision: Handy Point
HOA & financial
HOA
- Has HOA: Yes
- HOA fee: $500 annually
Other
Other facts
- Listing terms: Conventional
- Road surface type: Paved
Price history
| Date | Event | Price |
|---|---|---|
| 6/13/2025 | Sold | $1,497,500-5.5%$408/sqft |
Source: | ||
| 4/17/2025 | Pending sale | $1,585,000$432/sqft |
Source: | ||
| 4/7/2025 | Listed for sale | $1,585,000+82.2%$432/sqft |
Source: | ||
| 6/19/2019 | Sold | $870,000$237/sqft |
Source: | ||
Public tax history
Tax history is unavailable.
Neighborhood: Pocasset
Nearby schools
GreatSchools rating
- 5/10Bourne Intermediate SchoolGrades: 3-5Distance: 4.3 mi
- 5/10Bourne Middle SchoolGrades: 6-8Distance: 4.1 mi
- 4/10Bourne High SchoolGrades: 9-12Distance: 4.2 mi
Schools provided by the listing agent
- District: Bourne
Source: CCIMLS. This data may not be complete. We recommend contacting the local school district to confirm school assignments for this home.

Get pre-qualified for a loan
At Zillow Home Loans, we can pre-qualify you in as little as 5 minutes with no impact to your credit score.An equal housing lender. NMLS #10287.
Sell for more on Zillow
Get a free Zillow Showcase℠ listing and you could sell for .
$1,531,800
2% more+ $30,636
With Zillow Showcase(estimated)
$1,562,436
