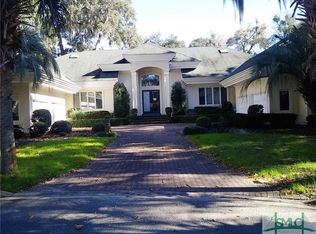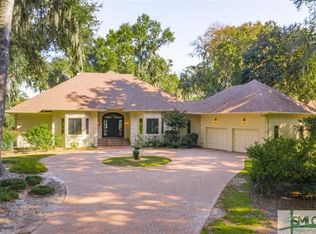Sold for $1,300,000 on 12/01/25
$1,300,000
3 Elcy Lane, Savannah, GA 31411
4beds
5,245sqft
Single Family Residence
Built in 1994
0.7 Acres Lot
$1,300,700 Zestimate®
$248/sqft
$6,147 Estimated rent
Home value
$1,300,700
$1.24M - $1.37M
$6,147/mo
Zestimate® history
Loading...
Owner options
Explore your selling options
What's special
Welcome to this stunning 4 bed, 4.5 bath home in the gated Deer Creek neighborhood of The Landings on Skidaway Island. This 5,245 sq ft single-story home offers panoramic lagoon and golf views on a beautifully landscaped 0.7-acre lot. A circular driveway leads to a 3-car garage and private courtyard entrance. Inside, enjoy hardwood floors, floor-to-ceiling windows, and an open-concept living space with a gas fireplace. The gourmet kitchen features quartz countertops, large island, double ovens, two dishwashers, wine cooler, and a walk-in butler’s pantry. A screened porch with outdoor kitchen provides ideal indoor-outdoor living. The spacious owner’s suite includes serene golf views and a luxurious en suite bath. Each bedroom features a private full bath. A separate office with built-ins and a wet bar adds flexibility. Located in one of Savannah’s island communities, enjoy world-class amenities including golf, marinas, dining, fitness, and more—just minutes from downtown.
Zillow last checked: 8 hours ago
Listing updated: December 03, 2025 at 05:15am
Listed by:
Courtney Ganem 912-655-7649,
Ganem Realty LLC
Bought with:
Hannah Ambrosy, 380224
Stonestreet Properties
Source: Hive MLS,MLS#: SA332275 Originating MLS: Savannah Multi-List Corporation
Originating MLS: Savannah Multi-List Corporation
Facts & features
Interior
Bedrooms & bathrooms
- Bedrooms: 4
- Bathrooms: 5
- Full bathrooms: 4
- 1/2 bathrooms: 1
Heating
- Electric, Heat Pump
Cooling
- Central Air, Electric
Appliances
- Included: Cooktop, Double Oven, Dishwasher, Electric Water Heater, Disposal, Ice Maker, Microwave, Refrigerator, Range Hood, Wine Cooler
- Laundry: Laundry Room
Features
- Wet Bar, Breakfast Bar, Built-in Features, Butler's Pantry, Breakfast Area, Tray Ceiling(s), Cathedral Ceiling(s), Gourmet Kitchen, High Ceilings, Kitchen Island, Main Level Primary, Primary Suite, Pull Down Attic Stairs, Recessed Lighting, Skylights, Vaulted Ceiling(s), Fireplace
- Windows: Skylight(s)
- Attic: Pull Down Stairs
- Number of fireplaces: 1
- Fireplace features: Gas, Living Room
Interior area
- Total interior livable area: 5,245 sqft
Property
Parking
- Total spaces: 3
- Parking features: Attached, Garage, Rear/Side/Off Street
- Garage spaces: 3
Features
- Patio & porch: Porch, Patio, Deck, Screened
- Exterior features: Courtyard, Deck, Gas Grill
- Pool features: Community
- Has view: Yes
- View description: Golf Course, Lagoon
- Has water view: Yes
- Water view: Lagoon
- Waterfront features: Lagoon
Lot
- Size: 0.70 Acres
- Features: Cul-De-Sac, On Golf Course
Details
- Parcel number: 1021703001
- Zoning: PUDR
- Special conditions: Standard
Construction
Type & style
- Home type: SingleFamily
- Architectural style: European,Spanish
- Property subtype: Single Family Residence
Materials
- Stucco
Condition
- Year built: 1994
Utilities & green energy
- Sewer: Public Sewer
- Water: Public
- Utilities for property: Underground Utilities
Community & neighborhood
Security
- Security features: Security Service
Community
- Community features: Clubhouse, Pool, Dock, Fitness Center, Golf, Gated, Lake, Marina, Playground, Park, Racquetball, Street Lights, Sidewalks, Tennis Court(s), Trails/Paths
Location
- Region: Savannah
- Subdivision: The Landings
HOA & financial
HOA
- Has HOA: Yes
- HOA fee: $2,518 annually
- Association name: The Landings Association
- Association phone: 912-598-2520
Other
Other facts
- Listing agreement: Exclusive Right To Sell
- Listing terms: Cash,Conventional,1031 Exchange
Price history
| Date | Event | Price |
|---|---|---|
| 12/1/2025 | Sold | $1,300,000-17.5%$248/sqft |
Source: | ||
| 11/4/2025 | Pending sale | $1,575,000$300/sqft |
Source: | ||
| 9/30/2025 | Price change | $1,575,000-3.1%$300/sqft |
Source: | ||
| 9/11/2025 | Price change | $1,625,000-4.1%$310/sqft |
Source: | ||
| 8/21/2025 | Price change | $1,695,000-3.1%$323/sqft |
Source: | ||
Public tax history
| Year | Property taxes | Tax assessment |
|---|---|---|
| 2024 | $19,092 -4.6% | $566,400 -4.1% |
| 2023 | $20,002 +38.8% | $590,880 +39% |
| 2022 | $14,410 +15.3% | $425,000 +21.9% |
Find assessor info on the county website
Neighborhood: 31411
Nearby schools
GreatSchools rating
- 5/10Hesse SchoolGrades: PK-8Distance: 3.9 mi
- 5/10Jenkins High SchoolGrades: 9-12Distance: 5.2 mi
Schools provided by the listing agent
- Elementary: Hesse
- Middle: Hesse
- High: Jenkins
Source: Hive MLS. This data may not be complete. We recommend contacting the local school district to confirm school assignments for this home.

Get pre-qualified for a loan
At Zillow Home Loans, we can pre-qualify you in as little as 5 minutes with no impact to your credit score.An equal housing lender. NMLS #10287.
Sell for more on Zillow
Get a free Zillow Showcase℠ listing and you could sell for .
$1,300,700
2% more+ $26,014
With Zillow Showcase(estimated)
$1,326,714
