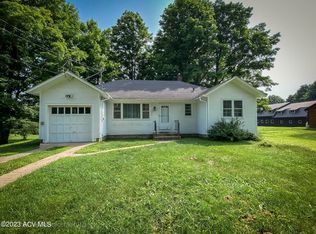Sold for $115,000
$115,000
3 Eichler Rd, West Chazy, NY 12992
3beds
2,286sqft
Farm
Built in 2003
1.5 Acres Lot
$166,000 Zestimate®
$50/sqft
$2,077 Estimated rent
Home value
$166,000
$134,000 - $198,000
$2,077/mo
Zestimate® history
Loading...
Owner options
Explore your selling options
What's special
This charming 3 bedroom 1 bath ranch style is set back off the road on 1.5 acres of land and is perfect for growth over the years. As you enter the home the large sitting area and vaulted ceilings give the feeling of comfort and the built in fish tank make it the perfect space for hosting. The large windows and sliding doors offer tons of natural light in the kitchen and surrounding rooms. The kitchen offers plenty of counter space and a stove top centralized to all of the wooden cabinets. The garage itself offers not only parking room but the opportunity for storage and includes a heated work area. Many additions and upgrades made! Call our office today before it's gone.
Zillow last checked: 8 hours ago
Listing updated: August 29, 2024 at 09:32pm
Listed by:
Katie Perrone,
Coldwell Banker Whitbeck Assoc. Plattsburgh
Bought with:
Nicole Maille, 10401360773
Kavanaugh Realty-Plattsburgh
Source: ACVMLS,MLS#: 179108
Facts & features
Interior
Bedrooms & bathrooms
- Bedrooms: 3
- Bathrooms: 1
- Full bathrooms: 1
Primary bedroom
- Features: Carpet
- Level: First
- Area: 146.59 Square Feet
- Dimensions: 13.7 x 10.7
Bedroom 2
- Features: Carpet
- Level: First
- Area: 130.34 Square Feet
- Dimensions: 13.3 x 9.8
Bedroom 3
- Features: Natural Woodwork
- Level: First
- Area: 307.04 Square Feet
- Dimensions: 30.4 x 10.1
Bathroom
- Features: Linoleum
- Level: First
- Area: 47.45 Square Feet
- Dimensions: 7.3 x 6.5
Kitchen
- Features: Laminate Counters
- Level: First
- Area: 176.66 Square Feet
- Dimensions: 14.6 x 12.1
Living room
- Features: Carpet
- Level: First
- Area: 345.42 Square Feet
- Dimensions: 34.2 x 10.1
Other
- Level: First
- Area: 203.28 Square Feet
- Dimensions: 16.8 x 12.1
Other
- Level: First
- Area: 594.55 Square Feet
- Dimensions: 23.5 x 25.3
Workshop
- Level: First
- Area: 267.95 Square Feet
- Dimensions: 11.5 x 23.3
Heating
- Forced Air, Propane
Cooling
- None
Appliances
- Included: Cooktop, Dishwasher, Electric Cooktop, Electric Oven, Refrigerator
- Laundry: Electric Dryer Hookup, Gas Dryer Hookup, Washer Hookup
Features
- Ceiling Fan(s), Vaulted Ceiling(s)
- Windows: Double Pane Windows, Skylight(s)
- Basement: None
- Number of fireplaces: 1
- Fireplace features: Family Room
Interior area
- Total structure area: 2,286
- Total interior livable area: 2,286 sqft
- Finished area above ground: 2,286
- Finished area below ground: 0
Property
Parking
- Total spaces: 2
- Parking features: Driveway, Gravel
- Garage spaces: 2
Features
- Levels: One
- Stories: 1
- Has view: Yes
- View description: Trees/Woods
Lot
- Size: 1.50 Acres
- Features: Level, Wooded
- Topography: Level
Details
- Additional structures: Barn(s), Outbuilding, Shed(s)
- Parcel number: 107.19.3
- Special conditions: Standard
- Other equipment: Generator
Construction
Type & style
- Home type: SingleFamily
- Architectural style: Ranch
- Property subtype: Farm
Materials
- Vinyl Siding
- Foundation: Slab
- Roof: Asphalt
Condition
- Year built: 2003
Utilities & green energy
- Sewer: Septic Tank
- Water: Well Drilled
- Utilities for property: Internet Available
Community & neighborhood
Security
- Security features: Carbon Monoxide Detector(s), Smoke Detector(s)
Location
- Region: West Chazy
- Subdivision: None
Other
Other facts
- Listing agreement: Exclusive Right To Sell
- Listing terms: Cash,Conventional,FHA
- Road surface type: Paved
Price history
| Date | Event | Price |
|---|---|---|
| 12/11/2023 | Sold | $115,000-3.4%$50/sqft |
Source: | ||
| 9/11/2023 | Pending sale | $119,000$52/sqft |
Source: | ||
| 8/9/2023 | Listed for sale | $119,000$52/sqft |
Source: | ||
| 7/13/2023 | Listing removed | -- |
Source: | ||
| 7/3/2023 | Pending sale | $119,000$52/sqft |
Source: | ||
Public tax history
| Year | Property taxes | Tax assessment |
|---|---|---|
| 2024 | -- | $124,200 -39.1% |
| 2023 | -- | $203,800 +13.9% |
| 2022 | -- | $179,000 +18.9% |
Find assessor info on the county website
Neighborhood: 12992
Nearby schools
GreatSchools rating
- 5/10Northeastern Clinton Senior High SchoolGrades: PK-12Distance: 10.5 mi
- 7/10Mooers Elementary SchoolGrades: PK-5Distance: 7.8 mi
