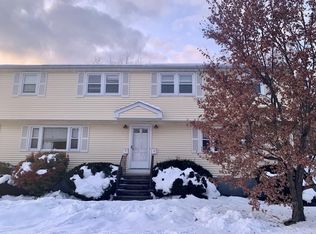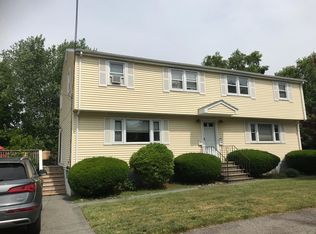Attached townhouse with freshly painted wrap around deck exclusive for this unit! All rentals require approval. Clean and updated bathrooms with Kohler pedestal sinks. Half bath on first floor and full bathroom upstairs. Three bedrooms in need of new carpeting. Fresh interior paint on main living area walls and ceilings plus stair well and hallway upstairs. Decorate bedrooms how you like and make this spacious three level place your home. Quick close preferred!
This property is off market, which means it's not currently listed for sale or rent on Zillow. This may be different from what's available on other websites or public sources.

