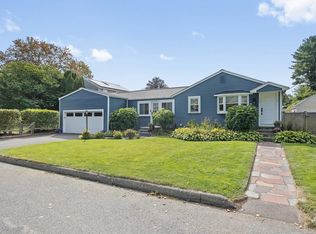Price reduction; open SAT 9/8. Gorgeous home on quiet st steps to JJ Lane park/gardens, easy access to commuter rail, rt 9, & Pike. ***NEW RENOVATIONS & 2nd FLOOR ADDITION*** New kitchen w/ white & gray soft close cabinetry, sparkling quartz countertops, tile backsplash, farmhouse sink, stainless appliances, and bar area. Living room w/ fireplace, recessed lighting and bow windows. Dining room w/ sliders to three season sunroom; perfect for entertaining. First floor bedroom/office. Updated half bath. Gleaming hardwood floors, Benjamin Moore paint, new fixtures. Newly built second floor features three bedrooms & two baths, incl master suite w/ window seat, dual closets, private master bath w/ beautifully tiled shower. Finished family room in lower level w/ new carpet & fresh paint. Separate utility area for laundry & storage. Private yard w/ shed. High efficiency Viessman heating system; new 200 amp electric service, new plumbing, new roof! Ask for list of updates.
This property is off market, which means it's not currently listed for sale or rent on Zillow. This may be different from what's available on other websites or public sources.
