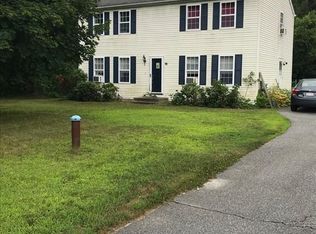Beautiful, well maintained Cape tucked in a quiet corner of Dudley. The Cul-du-sac neighborhood offers quintessential suburban enviroment. This home features Farmers Porch and large private deck. The swimming pool is in the expansive fenced in backyard. The lower level patio steps into the backyard off of the finished game room. Open kitchen and eat-in area with exterior access to large deck for entertaining. Formal dining room and spacious living room complete the open floorpan on the first floor. Excellent water system and other mechanicals. Well appointed lower-level space for use as home gym and game room. Large garage under for vehicle access and storage. Additional storage with backyard shed. You'll be surprised by the privacy here. Sellers have their next home selected and will do everything they can to accommodate your closing timeframe.
This property is off market, which means it's not currently listed for sale or rent on Zillow. This may be different from what's available on other websites or public sources.

