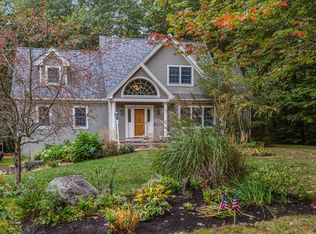Spacious and well designed custom home with many outdoor and indoor spaces to enjoy coupled with a sunny and private woodland setting at the end of a peaceful cul-de-sac in York. This welcoming 4+ bedroom home is only 10 minutes from York's beaches and mountain trails and yet it feels like an exclusive retreat in the Maine woods. Designed for modern living, it offers many secluded spaces perfect for relaxing, unwinding, and entertaining. Starting with the pretty farmers porch outdoor living space - choose your adventure! Perhaps you will want to while away a lazy Summer afternoon, or greet the sun with some yoga, or upgrade your morning coffee & paper ritual on it? BBQ and dining outdoors is a breeze on the expansive back yard deck. Inside, the main floor features a light filled breakfast nook and modern kitchen with spacious granite counter tops and island that opens up seamlessly to the large outdoor deck and inviting brick hearth centered living room. First floor continues to an elegant dining room with custom woodworking, bonus family room, office/study, laundry and bathroom. Head up the beautiful natural wood staircase to the private sleeping quarters. Stunning primary bedroom suite streaming with natural light, double sink vanity, soaking tub with picture window, and dual walk in closets. Attractive landing opens up to a full bathroom and 3 other spacious bedrooms, including one that has staircase leading to a tidy, light filled unfinished bonus attic space. Sunny lower level opens up to back yard and features handy tiled mudroom that connects to two car garage and a huge daylight recreation room. You will love coming home to this modern retreat.Showings begin at Open House Sunday Feb 7, 2021 11-1pm
This property is off market, which means it's not currently listed for sale or rent on Zillow. This may be different from what's available on other websites or public sources.

