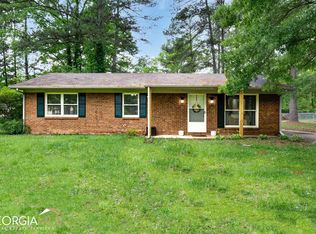Closed
$219,000
3 Echles Dr NE, Rome, GA 30161
3beds
1,868sqft
Single Family Residence, Residential
Built in 1973
0.4 Acres Lot
$219,900 Zestimate®
$117/sqft
$1,551 Estimated rent
Home value
$219,900
$178,000 - $270,000
$1,551/mo
Zestimate® history
Loading...
Owner options
Explore your selling options
What's special
Welcome to your dream home! This property offers the perfect blend of comfort, convenience, and style. 3 generously sized bedrooms including a master suite, 2 full baths, as you step inside, you are greeted by a spacious and inviting family room, perfect for entertaining guests or cozying up with loved ones. The sunroom bathes the space in natural light, creating a warm and welcoming atmosphere. The heart of the home is the potential of a beautifully appointed kitchen, ample storage space, and a convenient breakfast bar. The adjacent dining area is ideal for hosting parties or casual meals. Outside, the property continues to impress, with a large shed providing additional storage space and a two-car garage offering parking convenience. The accessible ramp makes the home easily accessible for all. Situated on a corner lot, this home offers privacy and tranquility, yet is just minutes from shopping, dining, and entertainment options. Schedule your private showing today!
Zillow last checked: 8 hours ago
Listing updated: July 03, 2024 at 12:31am
Listing Provided by:
Sherrell Smith,
EXP Realty, LLC.
Bought with:
SHENA GRAVITT, 275547
Maximum One Community Realtors
Source: FMLS GA,MLS#: 7346105
Facts & features
Interior
Bedrooms & bathrooms
- Bedrooms: 3
- Bathrooms: 2
- Full bathrooms: 2
- Main level bathrooms: 2
- Main level bedrooms: 3
Primary bedroom
- Features: Oversized Master
- Level: Oversized Master
Bedroom
- Features: Oversized Master
Primary bathroom
- Features: Tub/Shower Combo
Dining room
- Features: Separate Dining Room
Kitchen
- Features: Breakfast Bar, Cabinets Stain
Heating
- Central
Cooling
- Central Air
Appliances
- Included: Dishwasher
- Laundry: In Kitchen, Laundry Room
Features
- Other
- Flooring: Carpet, Vinyl
- Windows: Insulated Windows
- Basement: None
- Number of fireplaces: 1
- Fireplace features: Great Room
- Common walls with other units/homes: No Common Walls
Interior area
- Total structure area: 1,868
- Total interior livable area: 1,868 sqft
Property
Parking
- Total spaces: 2
- Parking features: Garage
- Garage spaces: 2
Accessibility
- Accessibility features: Accessible Approach with Ramp
Features
- Levels: One
- Stories: 1
- Patio & porch: Front Porch
- Exterior features: Rain Gutters
- Pool features: None
- Spa features: None
- Fencing: None
- Has view: Yes
- View description: Rural
- Waterfront features: None
- Body of water: None
Lot
- Size: 0.40 Acres
- Dimensions: 130 x 133
- Features: Back Yard, Corner Lot, Front Yard
Details
- Additional structures: Shed(s)
- Parcel number: K13Z 419
- Other equipment: None
- Horse amenities: None
Construction
Type & style
- Home type: SingleFamily
- Architectural style: Ranch
- Property subtype: Single Family Residence, Residential
Materials
- Vinyl Siding
- Foundation: Concrete Perimeter
- Roof: Composition
Condition
- Resale
- New construction: No
- Year built: 1973
Utilities & green energy
- Electric: None
- Sewer: Public Sewer
- Water: Public
- Utilities for property: Cable Available, Electricity Available, Water Available
Green energy
- Energy efficient items: None
- Energy generation: None
Community & neighborhood
Security
- Security features: None
Community
- Community features: None
Location
- Region: Rome
- Subdivision: Lakemont - Sec 4
HOA & financial
HOA
- Has HOA: No
Other
Other facts
- Road surface type: Asphalt
Price history
| Date | Event | Price |
|---|---|---|
| 6/27/2024 | Sold | $219,000-1.8%$117/sqft |
Source: | ||
| 5/31/2024 | Pending sale | $223,000$119/sqft |
Source: | ||
| 5/14/2024 | Price change | $223,000-2.8%$119/sqft |
Source: | ||
| 4/22/2024 | Price change | $229,500-4.4%$123/sqft |
Source: | ||
| 3/1/2024 | Listed for sale | $240,000$128/sqft |
Source: | ||
Public tax history
Tax history is unavailable.
Neighborhood: 30161
Nearby schools
GreatSchools rating
- 7/10Model Elementary SchoolGrades: PK-4Distance: 3.1 mi
- 9/10Model High SchoolGrades: 8-12Distance: 3.2 mi
- 8/10Model Middle SchoolGrades: 5-7Distance: 3.4 mi
Schools provided by the listing agent
- Elementary: Model
- Middle: Model
- High: Model
Source: FMLS GA. This data may not be complete. We recommend contacting the local school district to confirm school assignments for this home.

Get pre-qualified for a loan
At Zillow Home Loans, we can pre-qualify you in as little as 5 minutes with no impact to your credit score.An equal housing lender. NMLS #10287.
