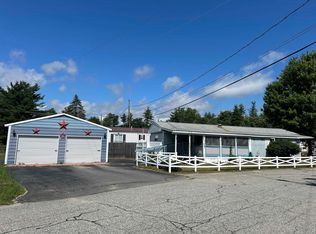Closed
Listed by:
Jessie Carpenter,
Keller Williams Realty Metro-Keene 603-352-0514,
Diana Elfreich,
Keller Williams Realty Metro-Keene
Bought with: Keller Williams Realty Metro-Keene
$135,000
3 Eastview Drive, Swanzey, NH 03446
2beds
1,090sqft
Manufactured Home
Built in 1981
-- sqft lot
$143,300 Zestimate®
$124/sqft
$1,956 Estimated rent
Home value
$143,300
$109,000 - $189,000
$1,956/mo
Zestimate® history
Loading...
Owner options
Explore your selling options
What's special
This adorable dwelling is located on an extra spacious and attractive corner lot within the Pine Grove Community. Convenience, dining, nature, and recreation are all available in the vicinity. Only a 15-minute drive to Keene for more shopping and entertainment. The home is well maintained with some tasteful updates such as natural wood butcherblock counters, a matching island, and an extended rain tile backsplash. The kitchen and living or dining space are open concept with a vaulted ceiling. A built-in 8-track player and whole house sound system adds character. A finished addition opens to a patio with sliding glass doors. There are two sheds, a metal roof, and central AC. This home could be converted into 3 bedrooms or 2 beds with an office. For now, both bedrooms are decent sized and have two closets each. A pagoda is available for residents to schedule and use as an association amenity. Road maintenance is also included in the association fee and it is currently being paved.
Zillow last checked: 8 hours ago
Listing updated: October 03, 2024 at 05:39am
Listed by:
Jessie Carpenter,
Keller Williams Realty Metro-Keene 603-352-0514,
Diana Elfreich,
Keller Williams Realty Metro-Keene
Bought with:
Diana Elfreich
Keller Williams Realty Metro-Keene
Source: PrimeMLS,MLS#: 5007576
Facts & features
Interior
Bedrooms & bathrooms
- Bedrooms: 2
- Bathrooms: 1
- Full bathrooms: 1
Heating
- Oil, Forced Air
Cooling
- Central Air
Appliances
- Included: Dishwasher, Dryer, Freezer, Microwave, Refrigerator, Washer, Electric Stove, Domestic Water Heater
- Laundry: 1st Floor Laundry
Features
- Ceiling Fan(s), Dining Area, Kitchen Island, Vaulted Ceiling(s)
- Flooring: Carpet, Combination, Vinyl
- Windows: Blinds
- Basement: Crawl Space,None
- Has fireplace: Yes
- Fireplace features: Fireplace Screens/Equip
Interior area
- Total structure area: 1,117
- Total interior livable area: 1,090 sqft
- Finished area above ground: 1,090
- Finished area below ground: 0
Property
Parking
- Parking features: Paved, Driveway
- Has uncovered spaces: Yes
Accessibility
- Accessibility features: 1st Floor Bedroom, 1st Floor Full Bathroom, Mailbox Access w/No Steps, One-Level Home, Paved Parking, 1st Floor Laundry
Features
- Levels: One
- Stories: 1
- Patio & porch: Patio, Covered Porch
- Exterior features: Deck, Garden, Shed, Storage
- Frontage length: Road frontage: 217
Lot
- Features: Corner Lot, Near Shopping, Neighborhood
Details
- Additional structures: Outbuilding
- Parcel number: SWNZM087B002L5003
- Zoning description: 01 -Residential
- Other equipment: None
Construction
Type & style
- Home type: MobileManufactured
- Property subtype: Manufactured Home
Materials
- Vinyl Exterior
- Foundation: Axle
- Roof: Metal
Condition
- New construction: No
- Year built: 1981
Utilities & green energy
- Electric: 100 Amp Service, Circuit Breakers
- Sewer: Private Sewer, Septic Design Available
- Utilities for property: Phone, Satellite, Satellite Internet
Community & neighborhood
Location
- Region: Swanzey
HOA & financial
Other financial information
- Additional fee information: Fee: $375
Other
Other facts
- Road surface type: Paved
Price history
| Date | Event | Price |
|---|---|---|
| 8/30/2024 | Sold | $135,000+17.4%$124/sqft |
Source: | ||
| 8/6/2024 | Contingent | $115,000$106/sqft |
Source: | ||
| 7/31/2024 | Listed for sale | $115,000+238.2%$106/sqft |
Source: | ||
| 7/31/2018 | Sold | $34,000-9.3%$31/sqft |
Source: | ||
| 4/7/2015 | Listing removed | $37,500$34/sqft |
Source: Shamrock Real Estate, Inc. #4387454 Report a problem | ||
Public tax history
| Year | Property taxes | Tax assessment |
|---|---|---|
| 2024 | $745 | $29,800 |
| 2023 | $745 | $29,800 |
| 2022 | $745 +2.1% | $29,800 |
Find assessor info on the county website
Neighborhood: 03446
Nearby schools
GreatSchools rating
- 4/10Cutler SchoolGrades: 3-6Distance: 1.2 mi
- 3/10Monadnock Regional Middle SchoolGrades: 7-8Distance: 3.3 mi
- 6/10Monadnock Regional High SchoolGrades: 9-12Distance: 3.3 mi
Schools provided by the listing agent
- Elementary: Mount Caesar School
- Middle: Monadnock Regional Jr. High
- High: Monadnock Regional High Sch
- District: Monadnock Sch Dst SAU #93
Source: PrimeMLS. This data may not be complete. We recommend contacting the local school district to confirm school assignments for this home.
