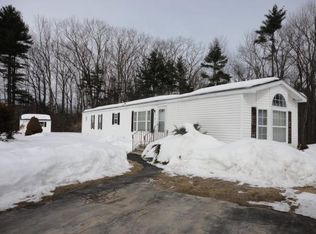MUST SEE this Beautiful recently upgraded 7 room 3 bedroom 2 full baths manufactured home located on a large level lot with with trees and a nice view to enjoy! The interior is an open front to back Livingroom/Diningroom with Luxury vinyl waterproof planks style floors. Lots of of windows that gives plenty of natural light. The Kitchen has been remodeled with butcher block countertops and glass backsplash and all new appliances There is a breakfast nook corner area with windows to enjoy your morning coffee. The master suite has a walk in closet with a private bathroom featuring double vanities, a separate shower and soaking tub. Another full bathroom conveniently located nest to the 2 good size guest bedrooms. Gutters and Fencing vinyl siding, vinyl tilt in windows, metal roof, a large paved driveway and shed for storage.
This property is off market, which means it's not currently listed for sale or rent on Zillow. This may be different from what's available on other websites or public sources.
