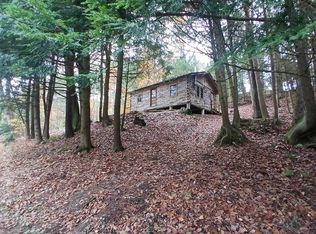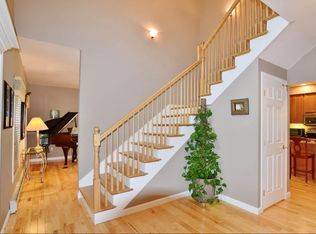Closed
Listed by:
Corey D Caza,
Realty One Group Next Level- Concord 603-262-3500
Bought with: RE/MAX Group One Realtors
$405,000
3 E Wilder Road, Lebanon, NH 03784
3beds
1,720sqft
Single Family Residence
Built in 1965
0.57 Acres Lot
$471,900 Zestimate®
$235/sqft
$3,216 Estimated rent
Home value
$471,900
$444,000 - $505,000
$3,216/mo
Zestimate® history
Loading...
Owner options
Explore your selling options
What's special
Nestled in the scenic heart of Lebanon, this charming Cape-style home is a blend of comfort and convenience. Key features include a welcoming living room with a fireplace, a dining area, and a mudroom – all creating a warm, inviting ambiance. The property's block and concrete foundation and shingle-other roof ensure durability and peace of mind. Unique to this home is an additional kitchen/living space, previously utilized for Airbnb/Rental. This versatile area presents an excellent opportunity for rental income or as a private guest suite. The location is a true gem, offering unparalleled access to local attractions. Downtown Lebanon and Hanover are just a short drive away, providing a vibrant mix of shops, restaurants, and cultural events. The proximity to Dartmouth College enriches the area with academic and cultural experiences, while the nearby Dartmouth Hitchcock Medical Center ensures top-notch healthcare access. For travel convenience, Lebanon Municipal Airport is easily accessible. Outdoor enthusiasts will appreciate the proximity to various skiing destinations, adding to the property’s allure. This home combines the tranquility of a suburban setting with the perks of city living, making it an ideal choice for those seeking a balanced lifestyle.
Zillow last checked: 8 hours ago
Listing updated: February 27, 2024 at 10:27am
Listed by:
Corey D Caza,
Realty One Group Next Level- Concord 603-262-3500
Bought with:
Cheryl Herrmann
RE/MAX Group One Realtors
Source: PrimeMLS,MLS#: 4982710
Facts & features
Interior
Bedrooms & bathrooms
- Bedrooms: 3
- Bathrooms: 3
- Full bathrooms: 2
- 1/2 bathrooms: 1
Heating
- Oil, Baseboard, Hot Water
Cooling
- Mini Split
Appliances
- Included: Microwave, Refrigerator, Electric Stove, Water Heater off Boiler
Features
- In-Law Suite, Primary BR w/ BA
- Flooring: Hardwood, Tile
- Basement: Concrete,Concrete Floor,Sump Pump,Interior Access,Interior Entry
- Has fireplace: Yes
- Fireplace features: Wood Burning
Interior area
- Total structure area: 1,720
- Total interior livable area: 1,720 sqft
- Finished area above ground: 1,720
- Finished area below ground: 0
Property
Parking
- Parking features: Gravel, Driveway, Parking Spaces 3 - 5
- Has uncovered spaces: Yes
Accessibility
- Accessibility features: 1st Floor Bedroom, 1st Floor Full Bathroom, 1st Floor Laundry
Features
- Levels: One and One Half
- Stories: 1
- Has spa: Yes
- Spa features: Heated
- Frontage length: Road frontage: 145
Lot
- Size: 0.57 Acres
- Features: Level, Near Shopping, Near Skiing, Near Hospital
Details
- Parcel number: LBANM14B15L
- Zoning description: R3
Construction
Type & style
- Home type: SingleFamily
- Architectural style: Cape
- Property subtype: Single Family Residence
Materials
- Wood Frame, Wood Siding
- Foundation: Concrete
- Roof: Rolled/Hot Mop,Asphalt Shingle
Condition
- New construction: No
- Year built: 1965
Utilities & green energy
- Electric: 100 Amp Service, Circuit Breakers
- Sewer: Private Sewer
- Utilities for property: Phone, Cable
Community & neighborhood
Location
- Region: West Lebanon
Other
Other facts
- Road surface type: Paved
Price history
| Date | Event | Price |
|---|---|---|
| 2/27/2024 | Sold | $405,000$235/sqft |
Source: | ||
| 1/19/2024 | Listed for sale | $405,000-5.8%$235/sqft |
Source: | ||
| 1/19/2024 | Listing removed | -- |
Source: | ||
| 12/15/2023 | Listed for sale | $430,000+87.8%$250/sqft |
Source: | ||
| 2/27/2021 | Listing removed | -- |
Source: Owner | ||
Public tax history
| Year | Property taxes | Tax assessment |
|---|---|---|
| 2023 | $8,476 +5.4% | $349,100 |
| 2022 | $8,043 +15.1% | $349,100 +51.7% |
| 2021 | $6,988 | $230,100 |
Find assessor info on the county website
Neighborhood: 03784
Nearby schools
GreatSchools rating
- 5/10Lebanon Middle SchoolGrades: 5-8Distance: 4.3 mi
- 7/10Lebanon High SchoolGrades: 9-12Distance: 2.8 mi
- 7/10Mt. Lebanon SchoolGrades: PK-4Distance: 2 mi
Schools provided by the listing agent
- Elementary: Mount Lebanon School
- Middle: Lebanon Middle School
- High: Lebanon High School
- District: Lebanon Sch District SAU #88
Source: PrimeMLS. This data may not be complete. We recommend contacting the local school district to confirm school assignments for this home.

Get pre-qualified for a loan
At Zillow Home Loans, we can pre-qualify you in as little as 5 minutes with no impact to your credit score.An equal housing lender. NMLS #10287.

