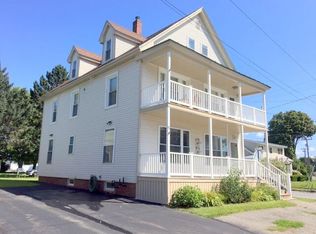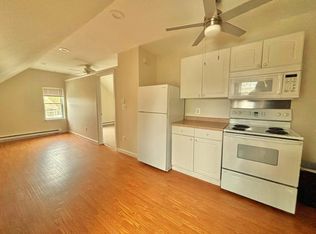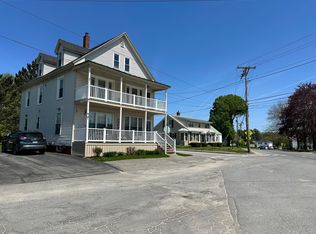Closed
$287,500
3 E Vigue Street, Winslow, ME 04901
3beds
1,854sqft
Single Family Residence
Built in 1930
5,662.8 Square Feet Lot
$299,500 Zestimate®
$155/sqft
$2,212 Estimated rent
Home value
$299,500
$237,000 - $380,000
$2,212/mo
Zestimate® history
Loading...
Owner options
Explore your selling options
What's special
Beautiful 3 bedroom, 2 bath home in move in condition! This home is not a drive by. Has been tastefully redone throughout. Features an open layout, lovely kitchen with island and modern appliances! The two story addition on back done approximately in 2018 has created 2 large bedrooms, a full bath and a bonus room now used as fourth bedroom or would make nice office on the second level. MUST SEE! Home has a first floor primary bedroom, but could use the one upstairs as well- since both are very spacious. First floor laundry room with tile floors. New metal roof and siding in 2021. All this plus a neat insulated shed with electric which seller used as an office. One car plus insulated garage with work bench purchased in 2021 by Back Yard Builders out of Unity. Nice yard and such a convenient location! Don't miss this special home!
Zillow last checked: 8 hours ago
Listing updated: May 30, 2025 at 10:06am
Listed by:
Century 21 Nason Realty
Bought with:
Integrity Homes Real Estate Group, PC
Source: Maine Listings,MLS#: 1615865
Facts & features
Interior
Bedrooms & bathrooms
- Bedrooms: 3
- Bathrooms: 2
- Full bathrooms: 2
Primary bedroom
- Features: Closet
- Level: First
Bedroom 2
- Features: Vaulted Ceiling(s)
- Level: Second
Bedroom 3
- Features: Closet, Vaulted Ceiling(s)
- Level: Second
Bonus room
- Level: Second
Kitchen
- Level: First
Laundry
- Features: Built-in Features, Utility Sink
- Level: First
Living room
- Level: First
Heating
- Hot Water
Cooling
- None
Appliances
- Included: Dishwasher, Microwave, Electric Range, Refrigerator
- Laundry: Built-Ins, Sink
Features
- 1st Floor Bedroom, Bathtub, Pantry, Shower
- Flooring: Laminate, Other, Tile, Wood
- Basement: Interior Entry,Full,Other,Unfinished
- Has fireplace: No
Interior area
- Total structure area: 1,854
- Total interior livable area: 1,854 sqft
- Finished area above ground: 1,854
- Finished area below ground: 0
Property
Parking
- Total spaces: 1
- Parking features: Gravel, Paved, 1 - 4 Spaces, On Site, Detached
- Garage spaces: 1
Features
- Levels: Multi/Split
- Patio & porch: Deck
Lot
- Size: 5,662 sqft
- Features: Near Shopping, Near Town, Neighborhood, Level, Open Lot
Details
- Additional structures: Shed(s)
- Parcel number: WINSM017B094LA
- Zoning: MU
Construction
Type & style
- Home type: SingleFamily
- Architectural style: New Englander,Other
- Property subtype: Single Family Residence
Materials
- Wood Frame, Other, Vinyl Siding
- Foundation: Block, Brick/Mortar
- Roof: Metal
Condition
- Year built: 1930
Utilities & green energy
- Electric: Circuit Breakers
- Sewer: Public Sewer
- Water: Public
- Utilities for property: Utilities On
Community & neighborhood
Location
- Region: Winslow
Other
Other facts
- Road surface type: Paved
Price history
| Date | Event | Price |
|---|---|---|
| 5/30/2025 | Sold | $287,500$155/sqft |
Source: | ||
| 5/29/2025 | Pending sale | $287,500$155/sqft |
Source: | ||
| 5/5/2025 | Contingent | $287,500$155/sqft |
Source: | ||
| 4/25/2025 | Price change | $287,500-3.5%$155/sqft |
Source: | ||
| 3/11/2025 | Listed for sale | $298,000$161/sqft |
Source: | ||
Public tax history
| Year | Property taxes | Tax assessment |
|---|---|---|
| 2024 | $4,019 | $267,900 |
| 2023 | $4,019 +39% | $267,900 +96.4% |
| 2022 | $2,892 +50.1% | $136,400 +33.2% |
Find assessor info on the county website
Neighborhood: 04901
Nearby schools
GreatSchools rating
- 6/10Winslow Elementary SchoolGrades: PK-6Distance: 0.9 mi
- 6/10Winslow Junior High SchoolGrades: 7-8Distance: 0.6 mi
- 7/10Winslow High SchoolGrades: 9-12Distance: 0.6 mi

Get pre-qualified for a loan
At Zillow Home Loans, we can pre-qualify you in as little as 5 minutes with no impact to your credit score.An equal housing lender. NMLS #10287.


