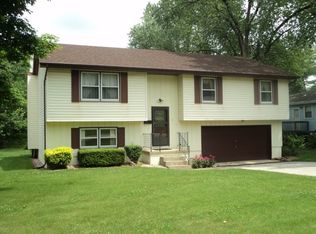Sold for $110,000
$110,000
3 E Pepperidge Ct, Decatur, IL 62521
3beds
1,478sqft
Single Family Residence
Built in 1958
10,018.8 Square Feet Lot
$121,400 Zestimate®
$74/sqft
$1,611 Estimated rent
Home value
$121,400
$102,000 - $144,000
$1,611/mo
Zestimate® history
Loading...
Owner options
Explore your selling options
What's special
Welcome to this delightful 3-bedroom home in this South Shores neighborhood! Featuring a walk-out basement leading to a fenced backyard, this home offers both comfort and versatility. The partially finished basement provides endless possibilities—whether you envision a man cave, teen hangout, playroom, workout space, or cozy family room. It also includes laundry facilities and a convenient half bath. Enjoy the ease of a 1-car attached garage and a prime location close to shopping, restaurants, schools, churches, and a nearby park. Don't miss out on this fantastic opportunity—schedule your showing today!
Zillow last checked: 8 hours ago
Listing updated: May 12, 2025 at 10:43am
Listed by:
Amy Walker 217-875-8081,
Glenda Williamson Realty
Bought with:
Amy Walker, 475211403
Glenda Williamson Realty
Source: CIBR,MLS#: 6250858 Originating MLS: Central Illinois Board Of REALTORS
Originating MLS: Central Illinois Board Of REALTORS
Facts & features
Interior
Bedrooms & bathrooms
- Bedrooms: 3
- Bathrooms: 2
- Full bathrooms: 1
- 1/2 bathrooms: 1
Primary bedroom
- Description: Flooring: Hardwood
- Level: Main
- Dimensions: 9.5 x 13
Bedroom
- Description: Flooring: Hardwood
- Level: Main
- Dimensions: 11 x 9.6
Bedroom
- Description: Flooring: Hardwood
- Level: Main
- Dimensions: 9.6 x 8.11
Other
- Dimensions: 0 x 0
Dining room
- Description: Flooring: Hardwood
- Level: Main
- Dimensions: 10 x 7.1
Family room
- Description: Flooring: Carpet
- Level: Basement
- Dimensions: 23 x 22.3
Other
- Description: Flooring: Vinyl
- Level: Main
- Dimensions: 7.7 x 5.2
Half bath
- Description: Flooring: Vinyl
- Level: Basement
- Dimensions: 8.3 x 4
Kitchen
- Description: Flooring: Vinyl
- Level: Main
- Dimensions: 9.8 x 14.1
Living room
- Description: Flooring: Hardwood
- Level: Main
- Dimensions: 13.1 x 16.1
Heating
- Forced Air, Gas
Cooling
- Central Air, Whole House Fan
Appliances
- Included: Built-In, Cooktop, Gas Water Heater, Oven, Refrigerator, Range Hood
- Laundry: Main Level
Features
- Main Level Primary
- Basement: Finished,Unfinished,Partial,Sump Pump
- Has fireplace: No
Interior area
- Total structure area: 1,478
- Total interior livable area: 1,478 sqft
- Finished area above ground: 867
- Finished area below ground: 611
Property
Parking
- Total spaces: 1
- Parking features: Attached, Garage
- Attached garage spaces: 1
Features
- Levels: One
- Stories: 1
- Exterior features: Fence, Shed
- Fencing: Yard Fenced
Lot
- Size: 10,018 sqft
Details
- Additional structures: Shed(s)
- Parcel number: 041226104014
- Zoning: RES
- Special conditions: None
Construction
Type & style
- Home type: SingleFamily
- Architectural style: Other
- Property subtype: Single Family Residence
Materials
- Vinyl Siding
- Foundation: Basement
- Roof: Asphalt,Shingle
Condition
- Year built: 1958
Utilities & green energy
- Sewer: Public Sewer
- Water: Public
Community & neighborhood
Location
- Region: Decatur
- Subdivision: R S Fredericks Sub
Other
Other facts
- Road surface type: Asphalt
Price history
| Date | Event | Price |
|---|---|---|
| 5/9/2025 | Sold | $110,000$74/sqft |
Source: | ||
| 5/1/2025 | Pending sale | $110,000$74/sqft |
Source: | ||
| 4/11/2025 | Contingent | $110,000$74/sqft |
Source: | ||
| 4/9/2025 | Price change | $110,000-8.3%$74/sqft |
Source: | ||
| 3/30/2025 | Price change | $120,000-3.2%$81/sqft |
Source: | ||
Public tax history
| Year | Property taxes | Tax assessment |
|---|---|---|
| 2024 | $1,408 +3.7% | $25,546 +3.7% |
| 2023 | $1,358 +15.3% | $24,642 +9.5% |
| 2022 | $1,177 +14.1% | $22,512 +7.1% |
Find assessor info on the county website
Neighborhood: 62521
Nearby schools
GreatSchools rating
- 2/10South Shores Elementary SchoolGrades: K-6Distance: 0.3 mi
- 1/10Stephen Decatur Middle SchoolGrades: 7-8Distance: 4.9 mi
- 2/10Eisenhower High SchoolGrades: 9-12Distance: 1.3 mi
Schools provided by the listing agent
- District: Decatur Dist 61
Source: CIBR. This data may not be complete. We recommend contacting the local school district to confirm school assignments for this home.
Get pre-qualified for a loan
At Zillow Home Loans, we can pre-qualify you in as little as 5 minutes with no impact to your credit score.An equal housing lender. NMLS #10287.
