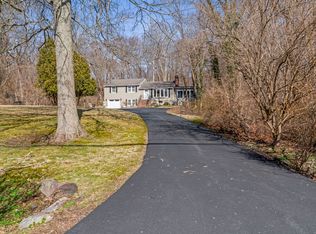Spectacular New England Colonial on New Canaan Border. Privately set on level Resort-like 1.37 acre. Professionally Landscaped w/ heated In-ground Pool, Playground and wrap around Deck. Open Floor Plan w/ ample sunlight. Large EIK that boasts new Granite counters, Backsplash, Center Island with grill top, High End Appliances, including Double Oven. Newly renovated Living Room w/ Marble FP, Crown Moldings, and Oak Hardwood Floors. First Floor BR with Full Bath could be used as a 2nd Master BR or In-law suite. Oversized Family Room featuring Custom Bar w/ wet bar and Refrigerator, Sun Room with Vaulted Ceilings and sky lights. The Master BR offers Walk in closet, 2 additional closets, Dressing room, generous Master Bath and sitting room w/ wet bar. Laundry Room on Main Floor, W/ large Cedar Closet. Large deck off of Master with beautiful views of the Backyard. Newer Roof, Deck, Insulated Double-Pane Windows, Freshly Painted, 2 attics provide tons of storage, Large Garage w/ Workshop. Master Craftsmanship throughout the house , High End materials, Crown Moldings, many built-ins, and Closet systems. NEW Furnace. Close to Merritt Parkway, Train Station, Restaurants and shops. Agent/Owner related. New great price...
This property is off market, which means it's not currently listed for sale or rent on Zillow. This may be different from what's available on other websites or public sources.
